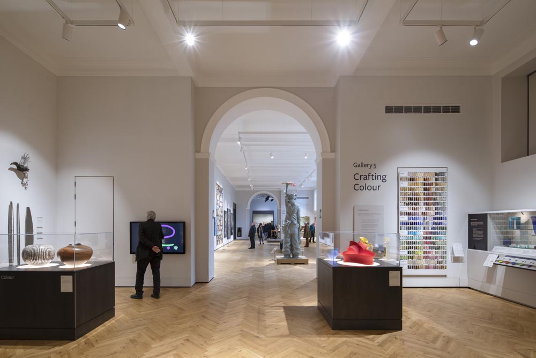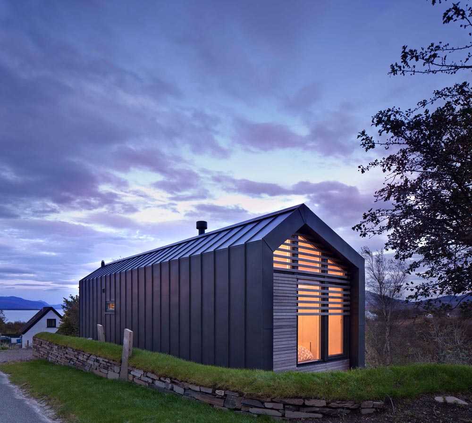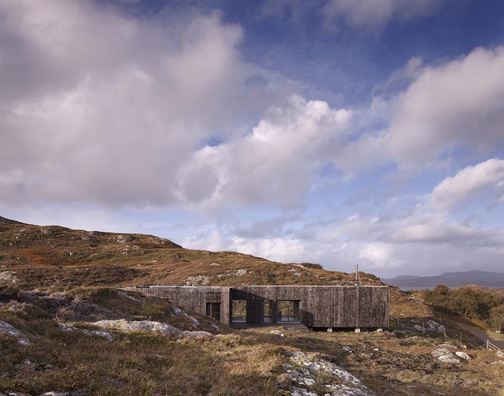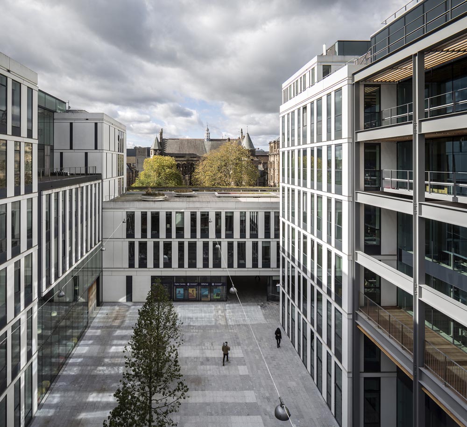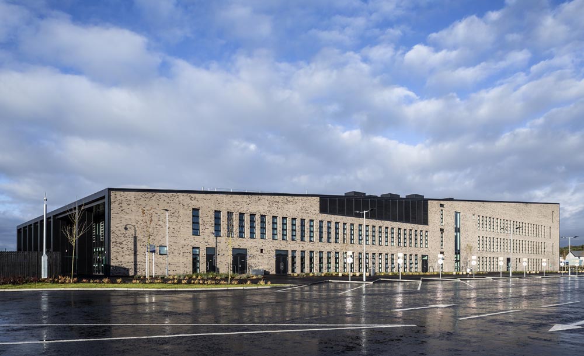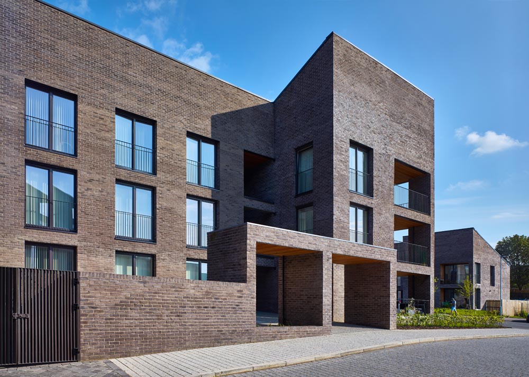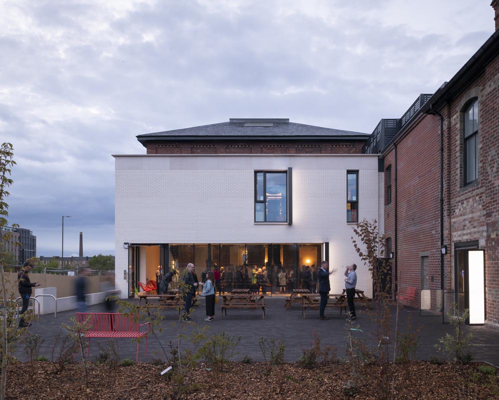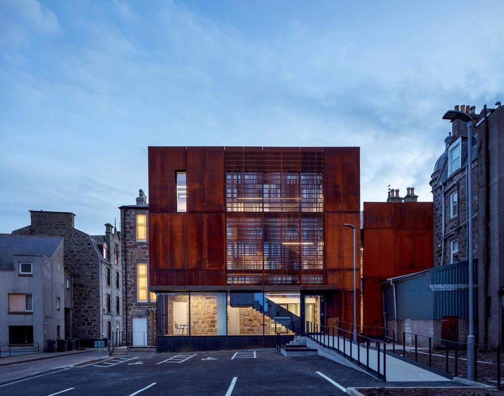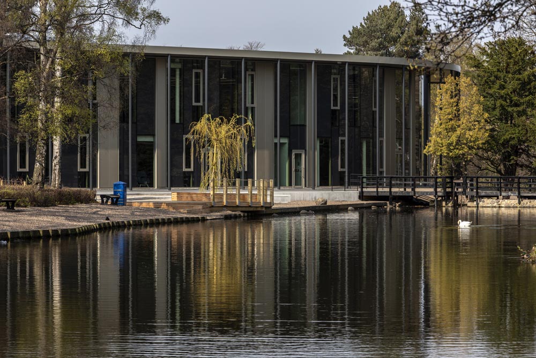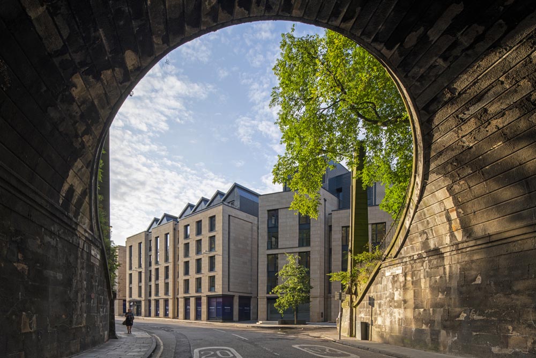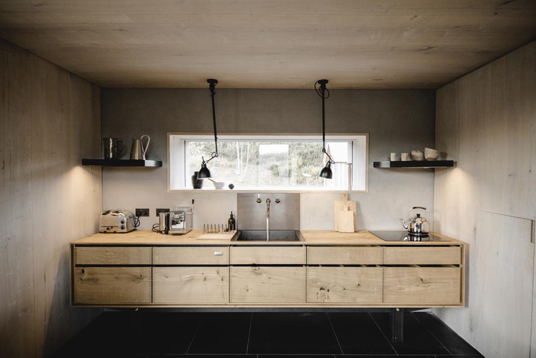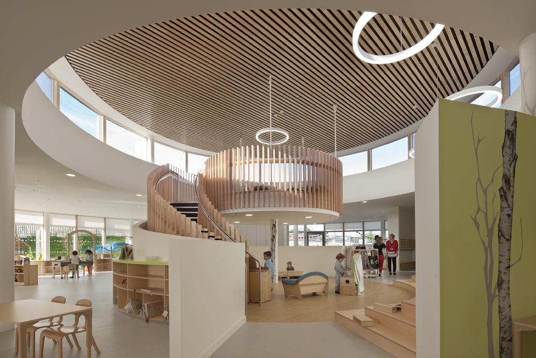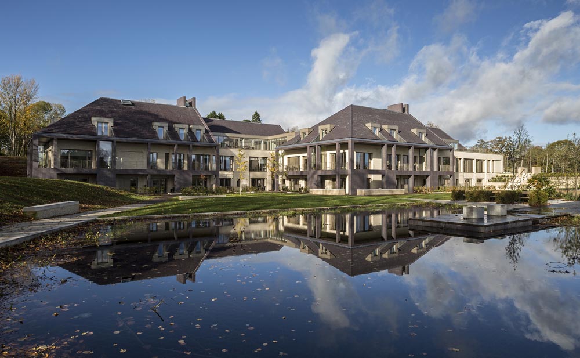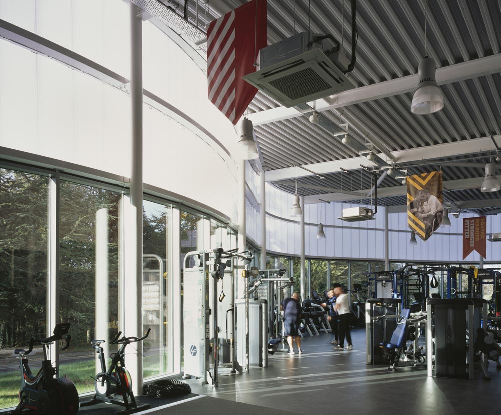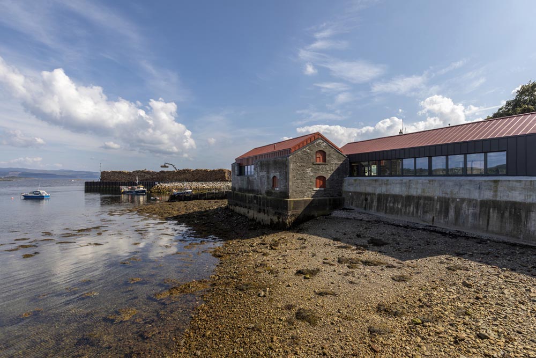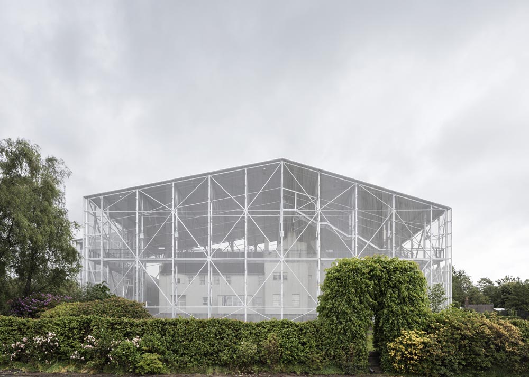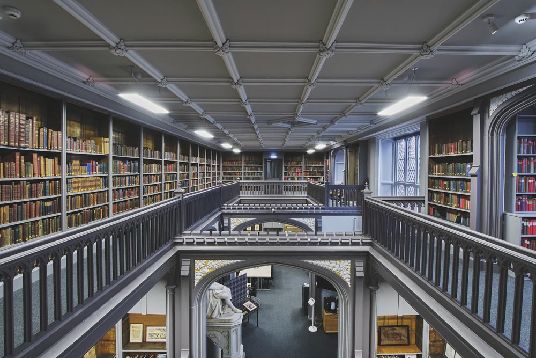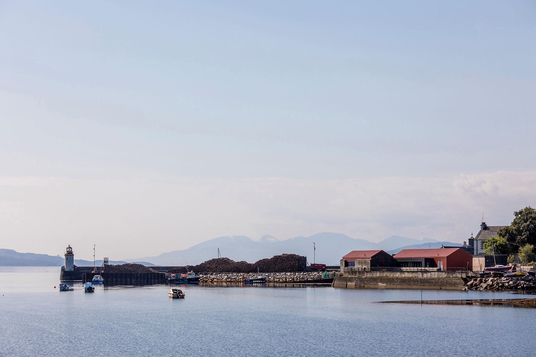
The Egg Shed
Oliver Chapman Architects
Although still a thoroughfare for industry – approximately 30,000 tonnes of timber pass through the harbour annually from the mid-argyll forests - the village of Ardrishaig at the eastern end of the Crinan Canal has suffered an
economic decline since its heyday as a bustling harbour for both passenger and freight traffic. The project emerged from a series of community design workshops at which the local appetite for regeneration of the area was made
clear, and a derelict site on the water’s edge, then an obstacle between high street and harbour, was identified as a key area for action. The prominent site had formerly been an oil storage depot and, alongside defunct oil
tanks and other apparatus, featured an older structure dating from Ardrishaig’s days as a thriving marine transport and fishing community. Known locally as the ‘Egg Shed’ due to its former use as transit storage of eggs and
dairy, this structure was retained and creatively reused, providing a historical springboard from which the design of the new building took shape.
The aim of the project was two-fold: to increase the tourist offer within the village, and to improve the built environment of its waterfront. The scheme forges new connections, bringing the historic harbour back
into the body of the village and re-establishing it as part of the circulatory route. New paths have been set back from the traffic, improving safety and experience for pedestrians and cyclists along this busy
stretch of trunk road.
The building itself provides a new destination for learning about the rich heritage of the area, alongside facilities for both visitors and local residents. Space is provided for interpretation and orientation through
a permanent exhibition on the history of the area, its natural heritage and the design and engineering of the canal itself, with supporting retail, a multi-purpose community space and new landscaped external
public realm. Sitting adjacent to Pier Square, the historic heart of the village, with views over loch, harbour and working timber pier, the Egg Shed at Ardrishaig builds on Scottish Canals’ existing facilities
in the area to allow industry and tourism to once again sit hand-in-hand.
The site itself is made ground reclaimed from the sea loch at the end of the 19th century, and this along with its former industrial usage meant that development was not straightforward. Large portions of the overall
funding for the project were allocated to undertaking the extensive measures required to deal with the legacy of contamination, and to raise ground level across the site as protection against coastal flooding.
Taking into consideration the vulnerability of the location and ever-rising sea levels, flood resistant materials have been used up to a height of 1m above internal floor level as a further measure to ensure
the longevity of the building. This datum is expressed internally as a deep concrete plinth upon which the lighter upper construction sits.
The new building has an industrial appearance, but one which adds an aesthetic emphasis to detailing. The simple pitched-roof form of the existing building has been extended across the new structure, and new walls
and roofs are clad in red steel. Within the footprint of the original building the new form emerges from within the old masonry shell; a visual expression of the continuing development of the site. Careful research
was undertaken into material selection, particularly with regards to lifespan – including ease of maintenance and repair – as well as high aesthetic and performance standards to ensure that these are adequately
robust for the exposed site. The building also features an efficient underfloor heating system powered by an external air source heat pump, and is ventilated primarily through natural means.
The project was funded by a variety of bodies and partners, each of whom had different requirements and restrictions. It was therefore vital that the budget was kept under tight control and costs were accurately
reported on throughout the construction period.
The exhibition itself has been designed in close collaboration between the local community and Scottish Canals’ historic archive in order to shed light on the rich yet often hidden history of the area. Research
brought to light many interesting local stories and artefacts which have been integrated into the interpretation displays. A variety of oral histories and anecdotes have been recorded, and these can be listened
to in a purpose-built sculptural listening booth in the centre of the exhibition space, symbolic of the pivotal role of the collective local memory in telling the story of the village and its people.
Client
Scottish Canals
QS
Thomson Gray
Structural Engineer
David Narro
Associates
M&E Engineer
Harley Haddow
Landscape Architects
HarrisonStevens
Interior Design and
Graphics
Four-by-Two
Main Contractor
TSL Contractors
Gross Internal Area
270m²
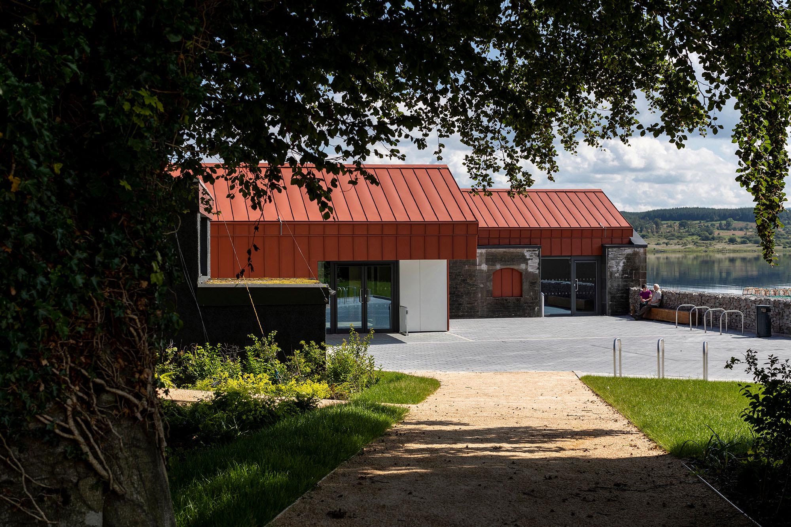
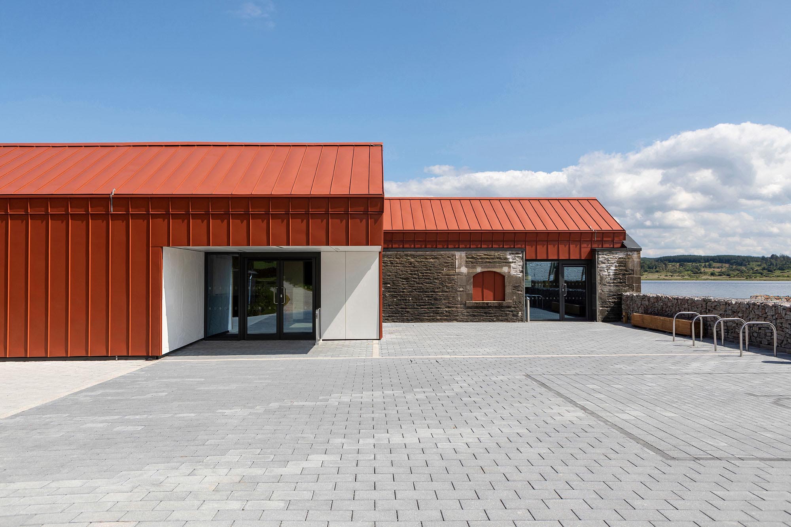
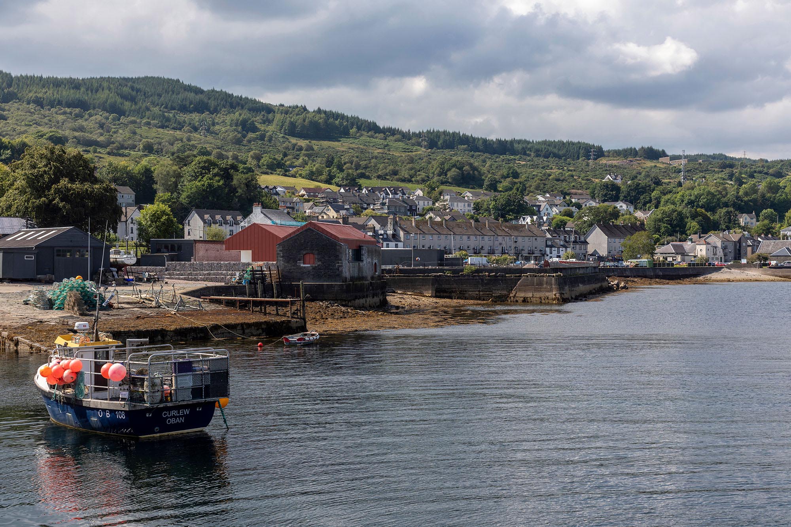
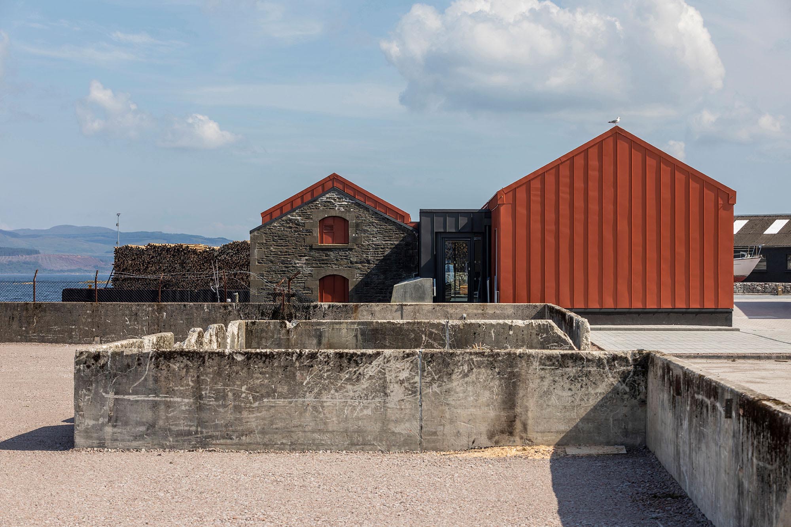
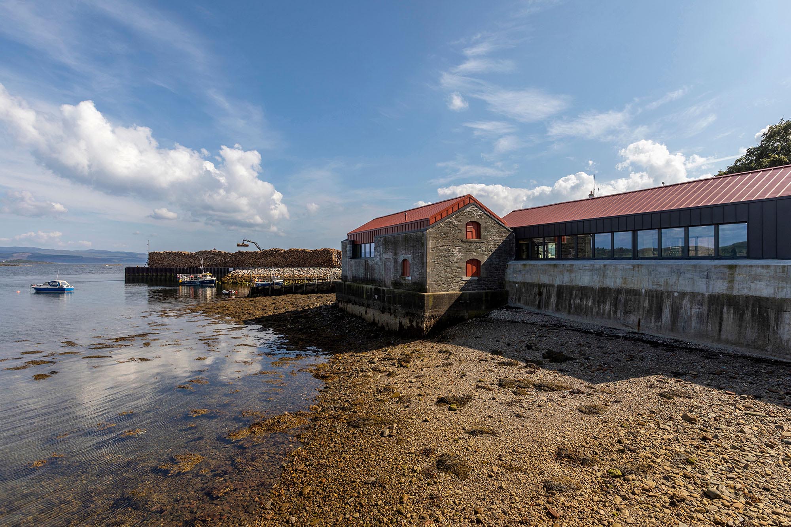
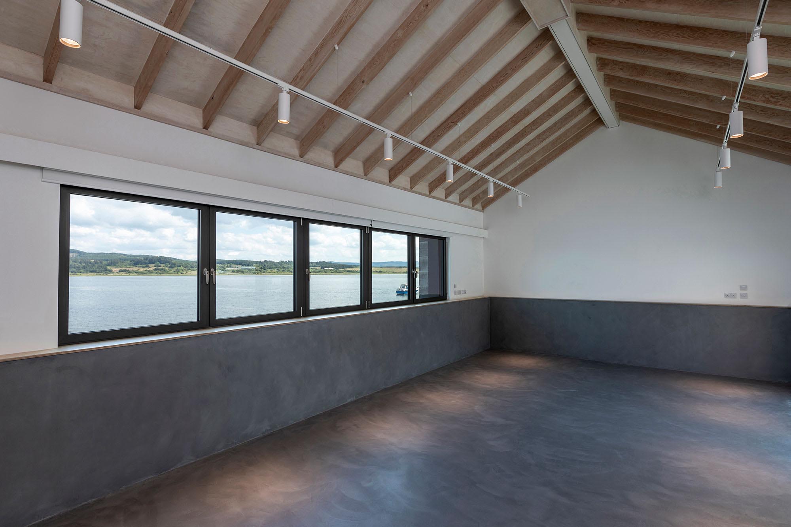
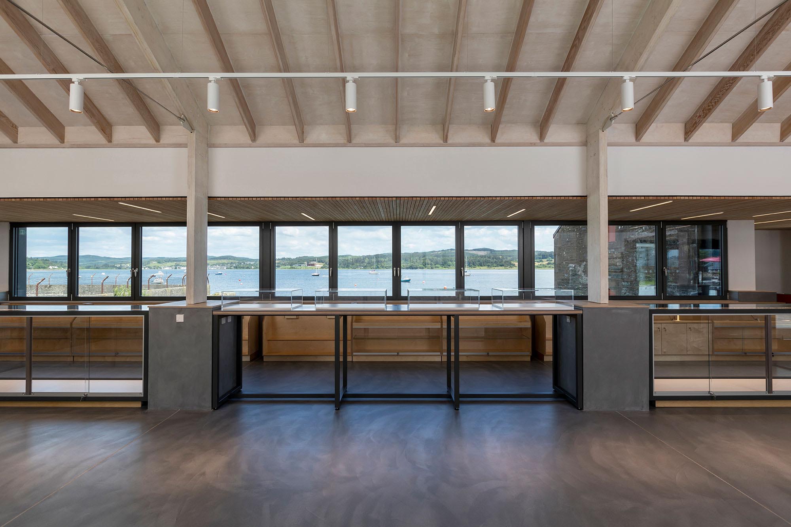
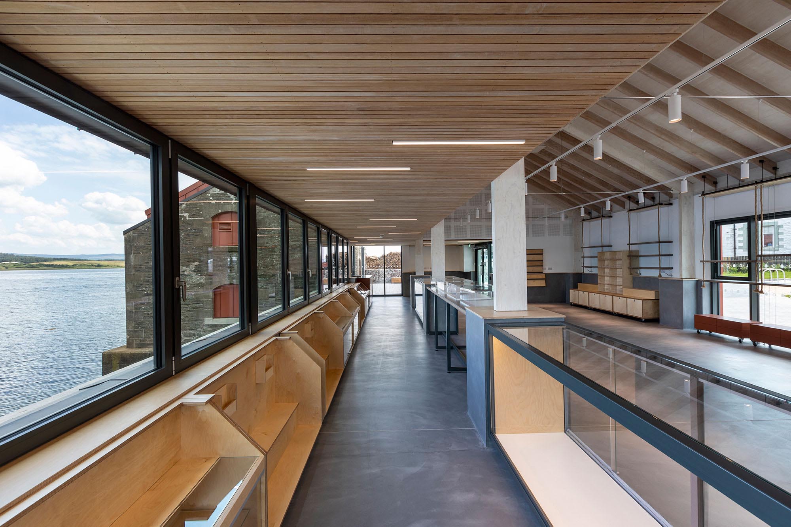
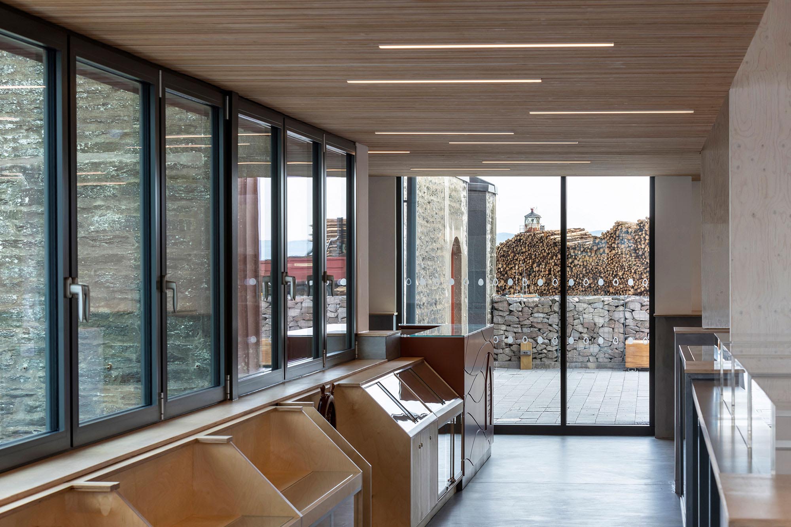
The RIAS 2020 Shortlist









