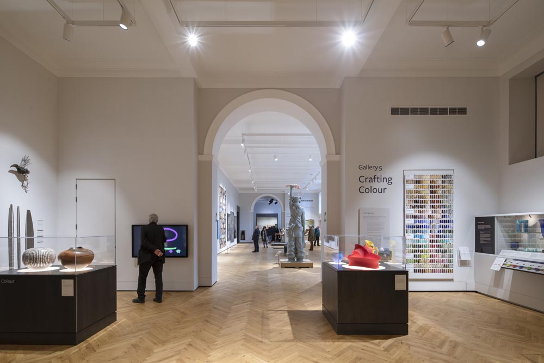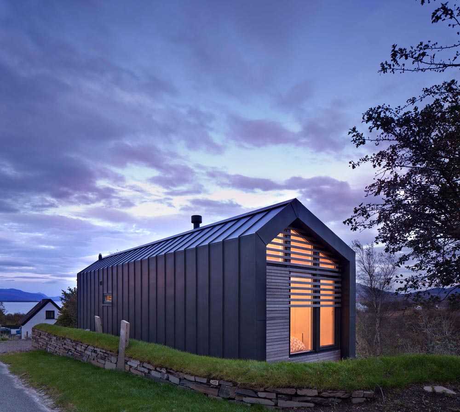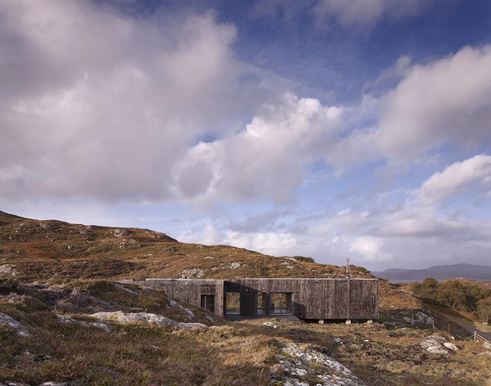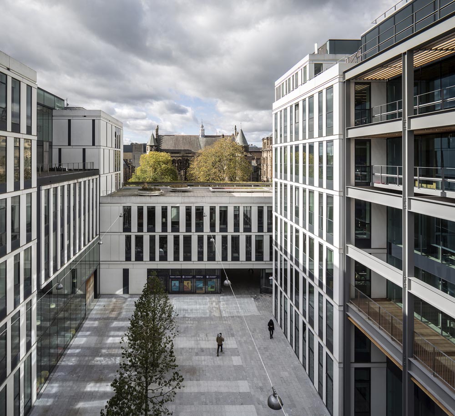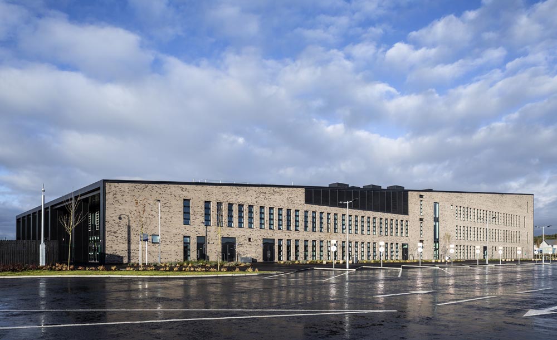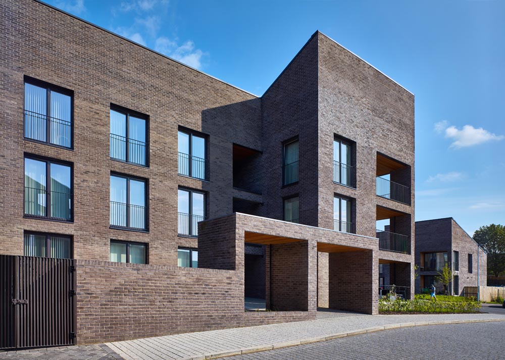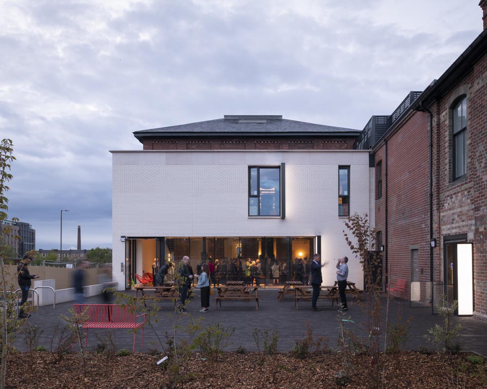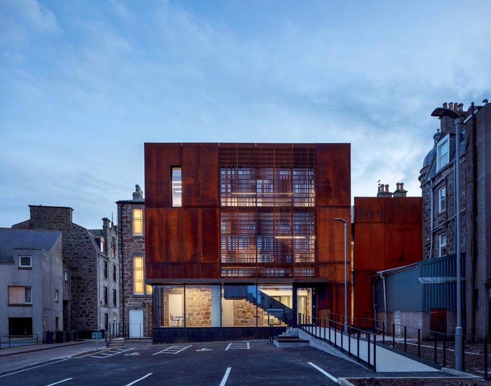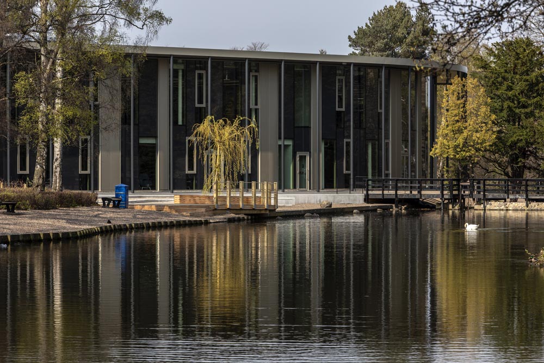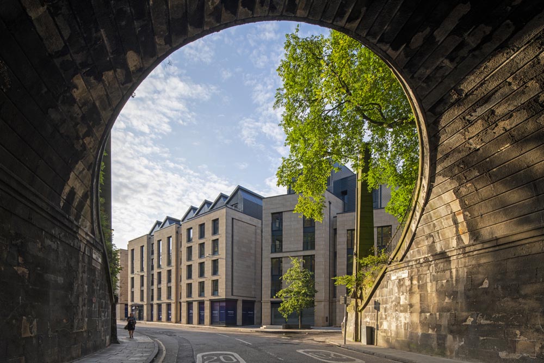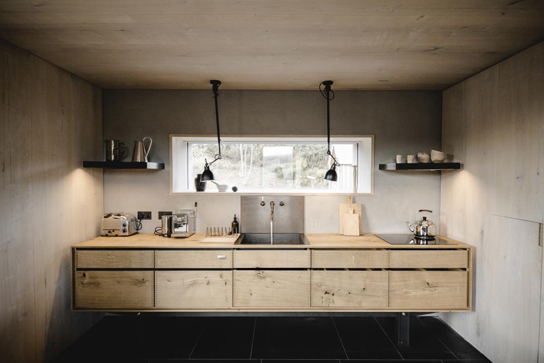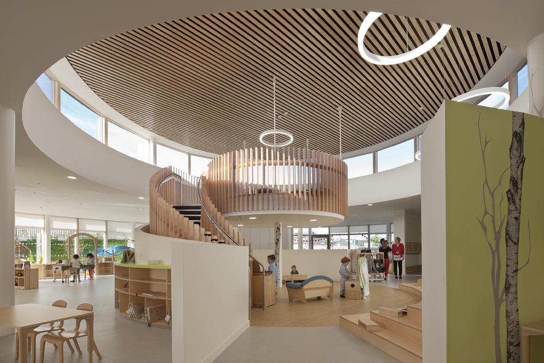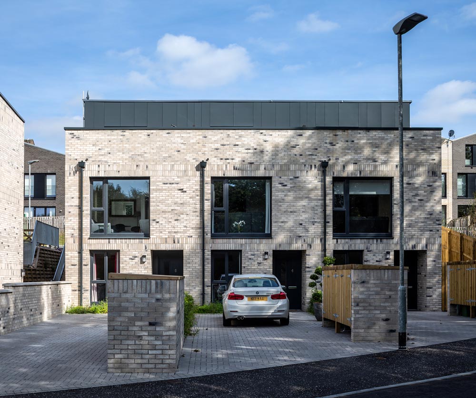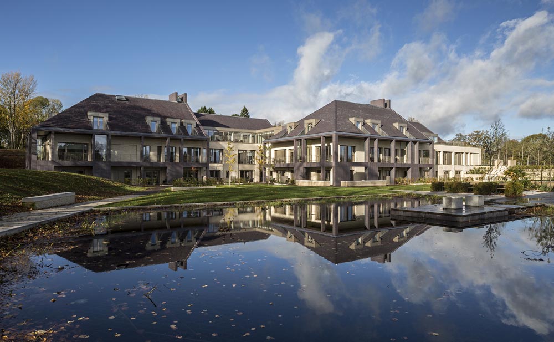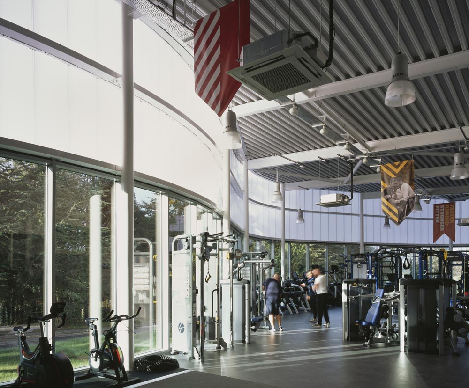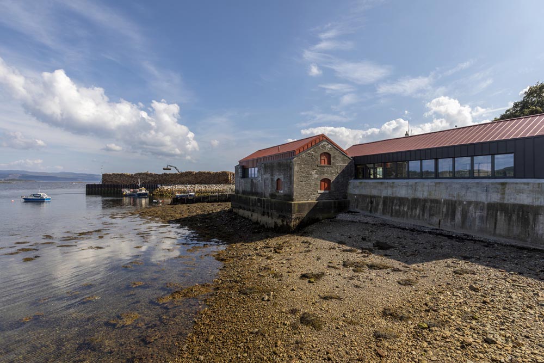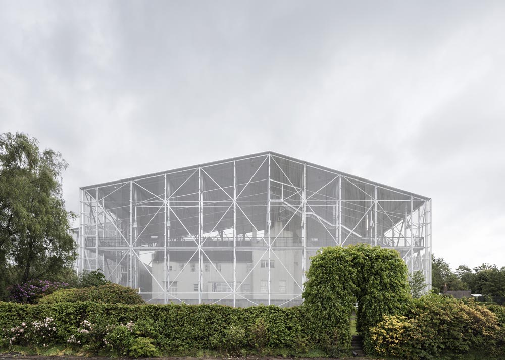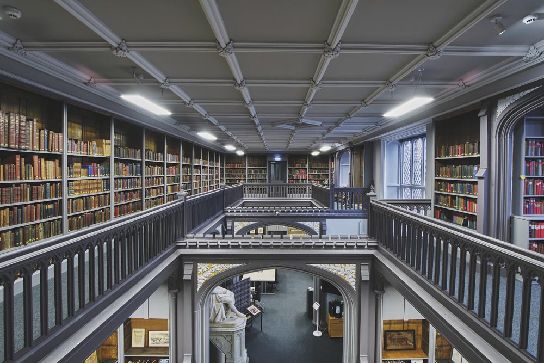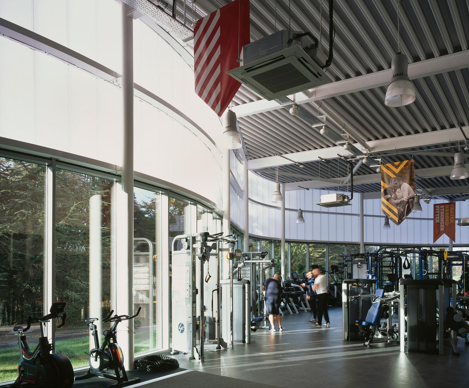
sportscotland National Sports Training Centre Inverclyde
Reiach and Hall Architects
sportscotland National Centre Inverclyde (NCI), had identified the need to provide modern, flexible/fit for purpose residential, learning, meeting/conference and office space to support high quality sports training facilities.
To do this and provide a sustainable future for the building the Centre needed to fully embrace inclusivity in all able bodied and para-sports. It therefore recognised the need for flexibility between and accessibility
to/from all spaces to suit those who are both able bodied and disabled.
It was important that the centre also had a role as a residential centre for schools, for clubs and venues to accommodate residential coaching and volunteer development programmes, as well as accommodating events
and competitions.
The client’s brief was to therefore to create the UK’s first fully inclusive residential sport facility, with the following facilities:
-60 fully inclusive twin bedrooms with en-suites
-Dining / Conferencing– to serve 200 covers
-Bespoke Catering kitchen
-Multipurpose education areas
-Café/Bar and informal social/meeting areas
-Meeting
rooms
-New Physical Preparation Centre in the Sports Centre
-Fully-accessible Changing rooms
-Offices
-Minimum BREEAM Very Good
The building was to be fully compliant, exceed statutory requirements and be fully inclusive for all users and staff, meeting the specific needs of para-sports athletes and should provide adequate support areas
to eat, learn and relax, as well as sleep.
Design and Place: Set within the woodland hillside behind the Ayrshire seaside town of Largs, sportscotland NCI has stunning views over the Firth of Clyde and to the mountains of Arran.
The first move was to place the new facilities in front of the existing providing a new façade.
Due to the number and disposition of mature trees on the site, the idea of a ribbon, weaving its way through the trees became a design motif that helped to resolve the incorporation of the new spaces into the site,
at the same time as providing a new image for the centre. We took inspiration from athletes breaking through the winners ribbon in a race or the ribbons used by gymnasts during rhythmic events.
A ribbon façade literally re-dresses the low grade quality of the existing buildings, providing a dramatic and iconic new identity for the centre. The design of the building then becomes an explicit statement of
quality in support of the elite training it contains.
A residential component, like its predecessor, takes full advantage of the site’s elevation, delivering both a marker building for views towards the site and provides an outlook over the treetops for dramatic views
of the Firth of Clyde and the islands – this site demands a suitably high response, and so the building proudly lifts its head and looks over the prospect of the Firth of Clyde to the west and up to the hills
to the east.
Sustainability: The most sustainable buildings are those that people want to come back to again and again. Making it a pleasure to be in, filled with light and generously proportioned, adaptable spaces was key.
The client wanted the building to be as sustainable as possible within the budget limitations (The building cost £1600/m2). It incorporates numerous measures including photovoltaics, heat recovery on air and water
systems, variable speed drives on pumps and fans, natural ventilation wherever possible including all bedrooms and enhanced u-values to the building envelope.
Post Occupancy: This is the 1st fully accessible residential sports facility in the UK.
In collaboration with the Scot Gov, sportscotland were able to identify the need for a new dedicated para-sports facility based on successes at the Olympics & Commonwealth Games, Glasgow 2014.
Opened in 2017, the centre has welcomed elite/Olympic athletes, schools & education groups, Sports governing bodies, community groups, conferences & event groups. Members of the public are also a key part
of this building with full access to gym programmes & classes.
The project has been greatly influenced with consultation from sports governing bodies & local community, who benefit from the partnership with Largs Academy’s new campus - meaning that young people have access
to some of the top-class sporting facilities.
Client
sportscotland
QS
Morrison
Construction
Structural Engineer
Goodson Associates
Ltd
M&E Engineer
FES
Project Manager
Robinson Low
Francis (RLF)
Landscape Architect
Hirst Landscape
Architects
Principal Designer
Thomson Gray
Main Contractor
Morrison
Construction
Gross Internal Area
6,700m²
Contract Value
£11.0m
_w-2000.jpg?h=73d20cbe87f03acb5658fe7bd40481b1)
_w-2000.jpg?h=49a52d2ac03a86ed05cceb35bebfd2ab)
_w-2000.jpg?h=e2da2e905117507ddae4b60970115674)
_w-2000.jpg?h=756d866ab77d2d3a45d074902a63d8a7)
_w-2000.jpg?h=8c25da1511ab74f0088b97bd284d4cf9)
_w-2000.jpg?h=f312bf326534ef6f0d92ec9758fe15b1)
_w-2000.jpg?h=b3b09ea09d6172fe1951ebd0adcdb8cd)
_w-2000.jpg?h=ca261fea0ae7951c3229ba0e17e03ded)
The RIAS 2020 Shortlist









