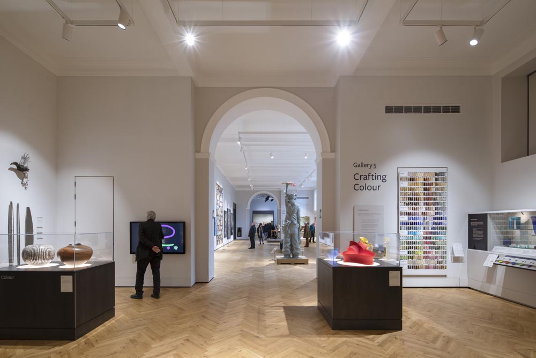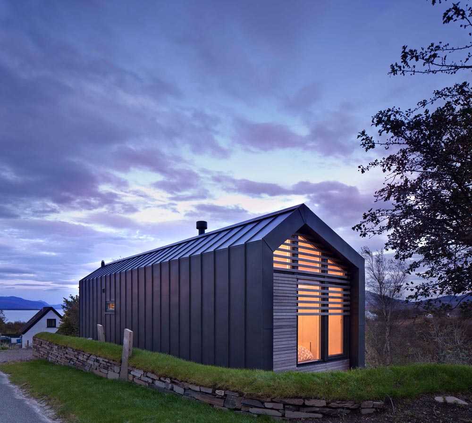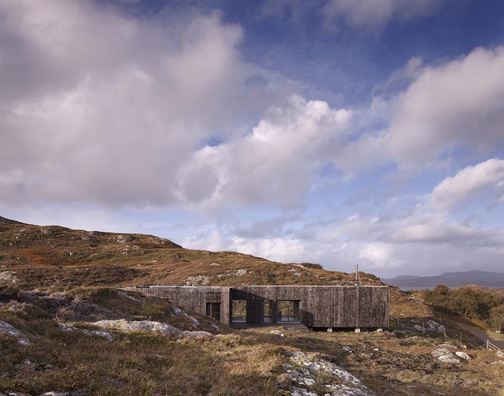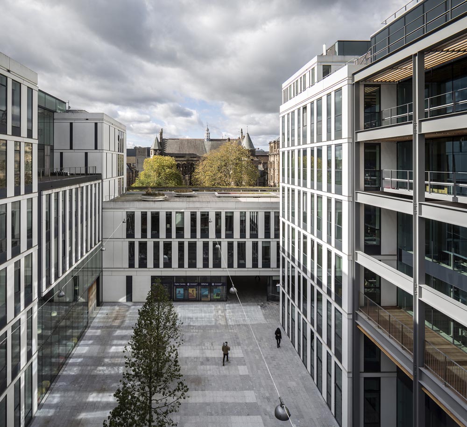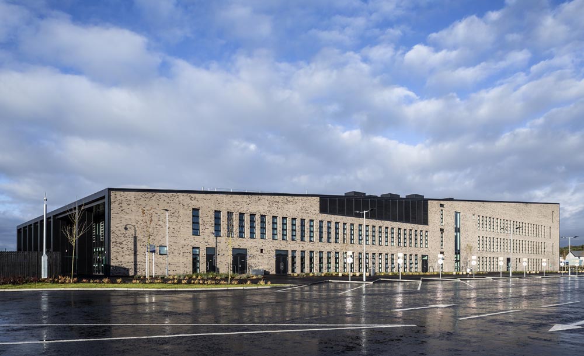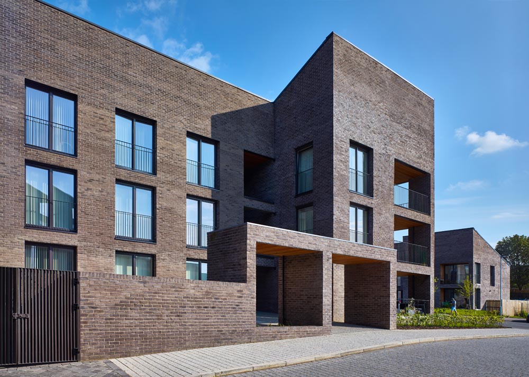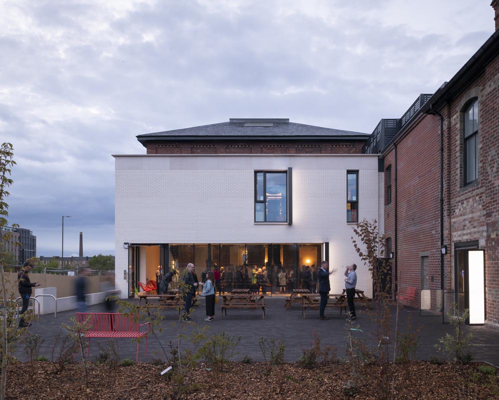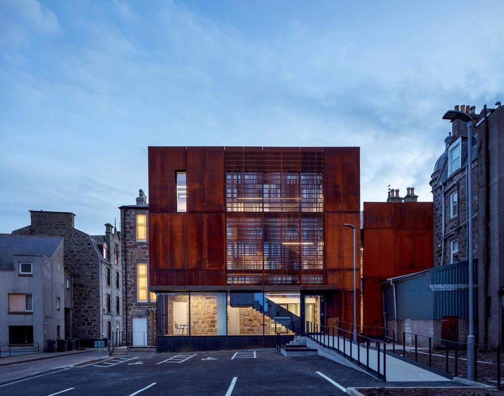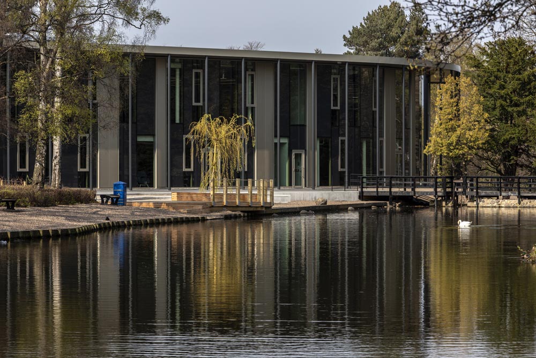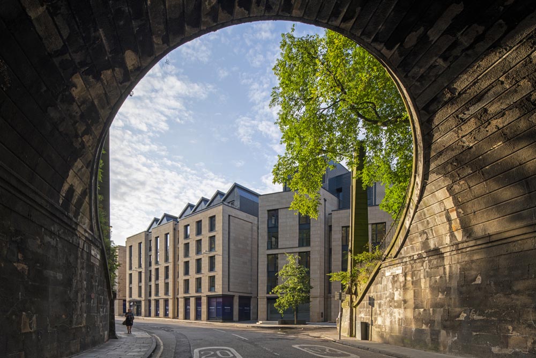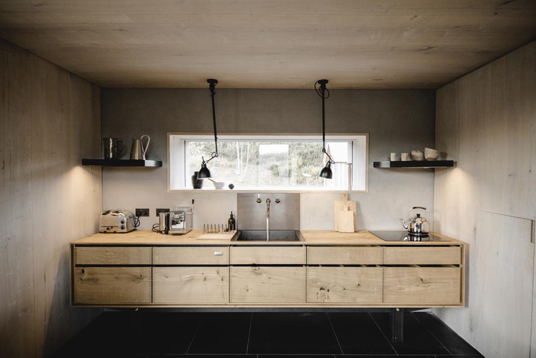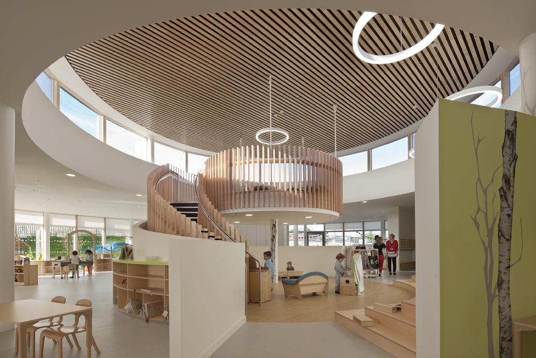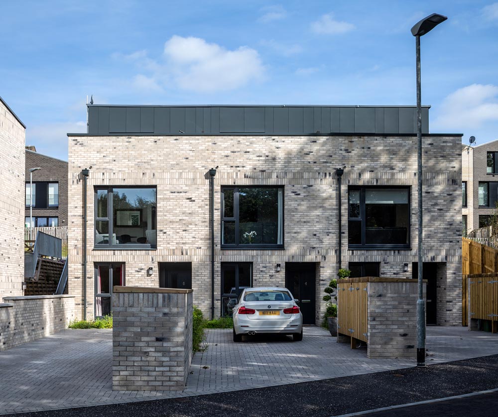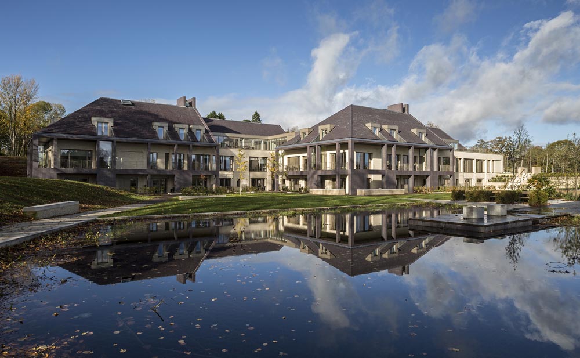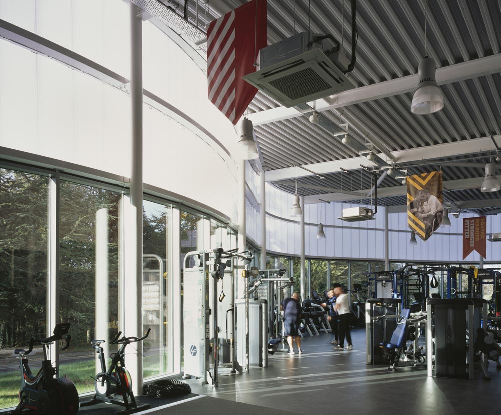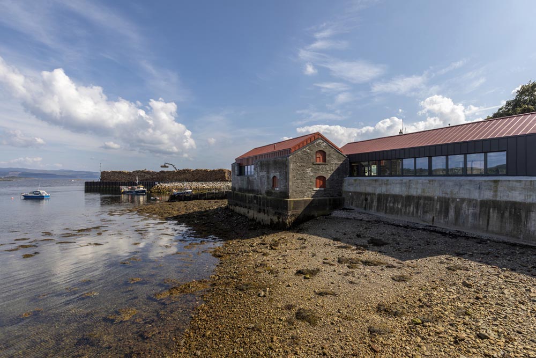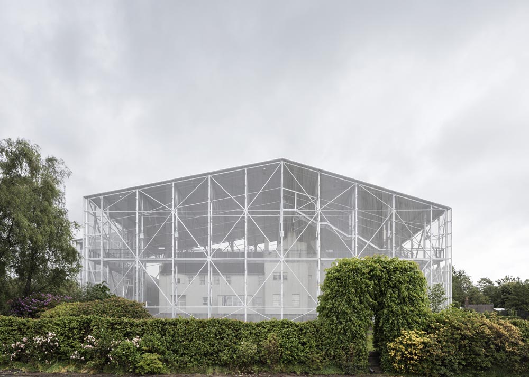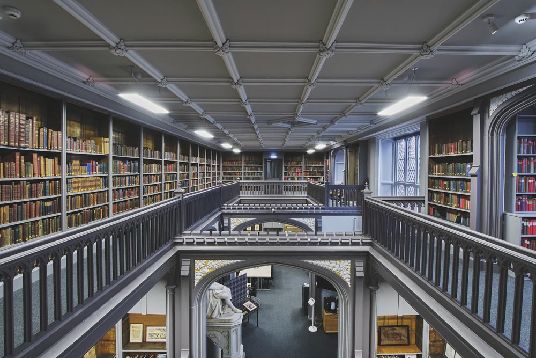
Global Research Innovation and Discovery (The Grid)
Sheppard Robson Architects
The GRID (Global Research Innovation and Discovery) teaching and learning facility was designed specifically to promote collaboration between university departments, with an emphasis on ‘Learning Through Making’ in subjects such
as Engineering and Computer Science. The building provides facilities to transform learning into a more collaborative, interdisciplinary activity which has industry and enterprise as a key theme throughout the learning experience,
thus making students distinctive and employable. As well as teaching and learning spaces the building incorporates a Business Enterprise Zone, which acts as an incubator space for young businesses related to academic work,
forging links between the University and the nearby Research Park. This workspace fosters collaboration between cross discipline teaching, learning and industry, acting as stepping-stones from education to research to employment
in one localised knowledge cluster.
The brownfield site at the heart of the campus was created by the demolition of former residences and provided an excellent opportunity to create a building that responds to both the formal geometry of the existing
campus layout and the more organic lochside setting to the south.
The main entrance facing the green heart of the campus opens directly into the atrium space that runs the length of the building offering views out to lush greenspace at either end.
Teaching accommodation sits either side of the atrium, to the north, buried into the sloping site is a storage and service basement. This is picked out as a brick plinth that matches the adjacent 1960s architecture
while providing a strong edge to the site along the service route. Above is open plan teaching accommodation and smaller cellular specialist rooms.
To the south the atrium is enlarged at its centre to form a multipurpose space for experiment, presentation and social activities. This atrium of activity unites the spaces around it, either physically or via glazed
walls to allow cross discipline connections to be made.
The enlarged atrium results in a curved block of flexible learning and teaching accommodation to the south that nestles into the woods and creates amenity space at the Lochside. These spaces are separated from the
atrium by a strip of cellular and service accommodation with glass walls allowing views through to the natural landscape beyond.
The GRID is a building for all Heriot Watt students featuring open access computing facilities, bookable meeting rooms and social space. A series of doors enable the ground floor to open up to the landscape and
connect more meaningfully with the Lochside and public walkway. A colonnade provides shelter to this walkway and slender columns acknowledge the nearby tall mature trees.
A short design and pre-construction period beginning in early 2017 started with an exercise to revise the briefed floor area of the building to align with the available budget. The design team worked closely with
Heriot Watt users and stakeholders to rationalise the building without compromising the occupancy levels or quality of the scheme. The construction phase began in early 2018 working around the constraints of
a live university campus, the building was opened summer 2019 and teaching began in autumn 2019.
The GRID building was delivered with a very modest budget, it has an ability to adapt and change as the teaching methods change over time with the flexibility in large open plan spaces and a ‘plug and play’ approach
to servicing.
The building is the first in the campus to engage directly with its Lochside setting and offers level access for all to the water’s edge via new ramped terraces. As well as a BREEAM excellent award and a large rooftop
solar array the building was developed with a passive approach to sustainability and energy conservation. The enclosed, well insulated north block uses smaller windows for natural light to the teaching spaces.
To the south, the building is more open and glazed to allow passive heat gains as well as natural light in and views out to the landscape with the external canopy offering shading to the upper levels. The internal
environment is controllable by students via openable windows and internal blinds.
Student well-being was designed into the project from the outset, influencing colours, materials and pastoral care arrangements. The building is open for students 24/7 and they are encouraged to take ownership of
the building with spaces that are colonisable and adaptable to their project or study needs. There are views of nature from all key spaces and good daylight levels from atrium rooflights bringing light deep
into the plan.
Client
Heriot-Watt
University
QS
Summers Inman
Structural Engineer
Atkins
M&E Engineer
KJ Tait Engineers
Project Manager
Faithful+Gould
Planning Consultant
Ryden
Landscape Architects
Rankin Fraser
Acoustic Consultants
Sandy Brown
Associates
Principal Designers
Kirk and Marsh
Main Contractor
Bowmer and Kirkland
Gross Internal Area
5,200m²
Contract Value
£12.0m
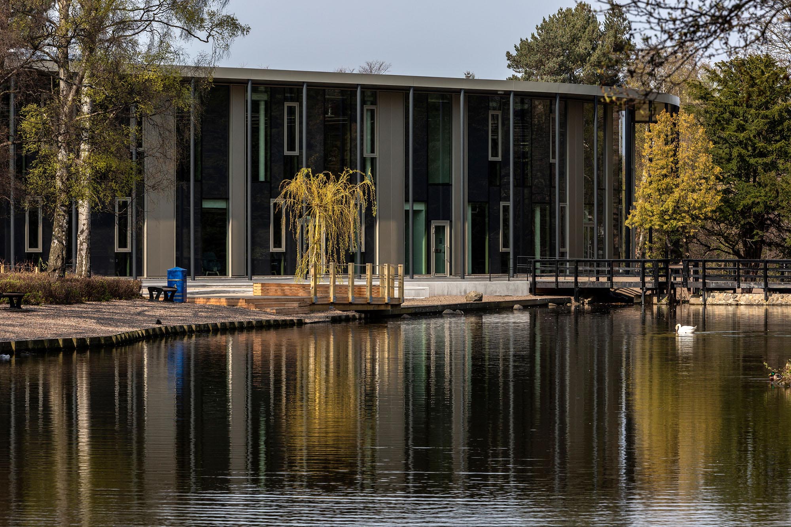
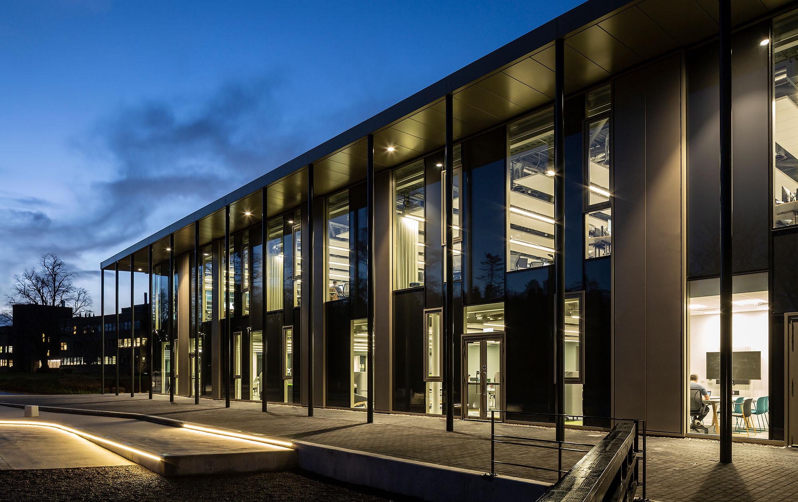
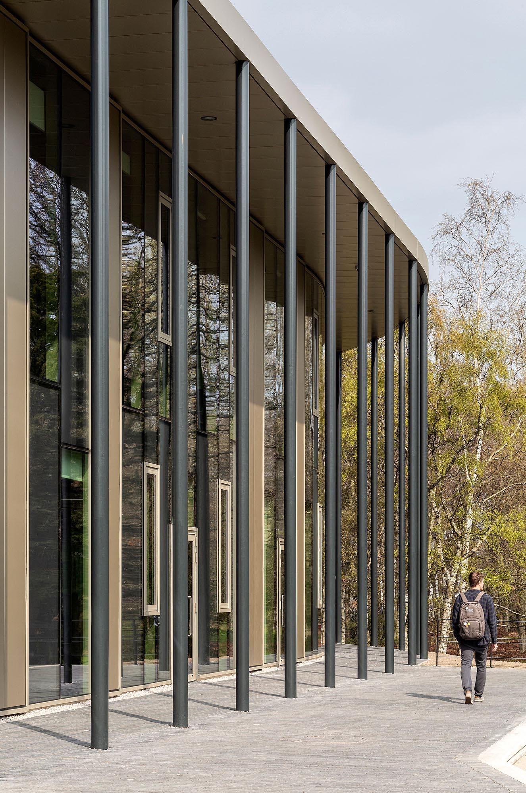
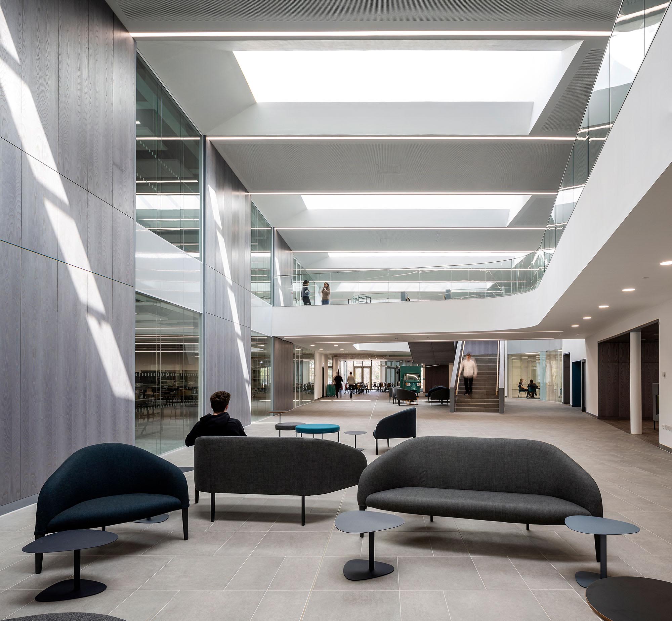
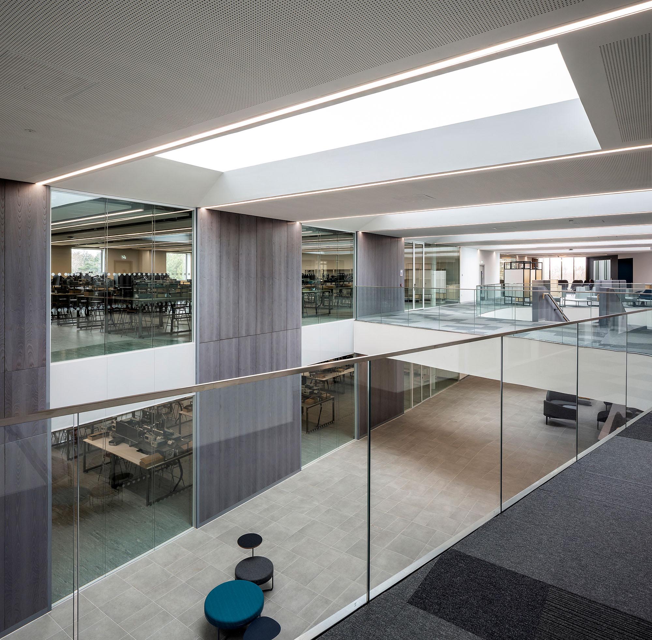
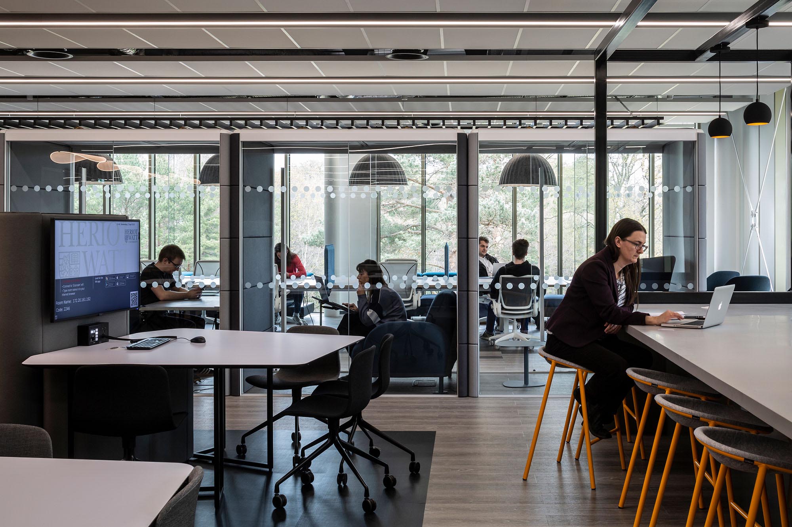
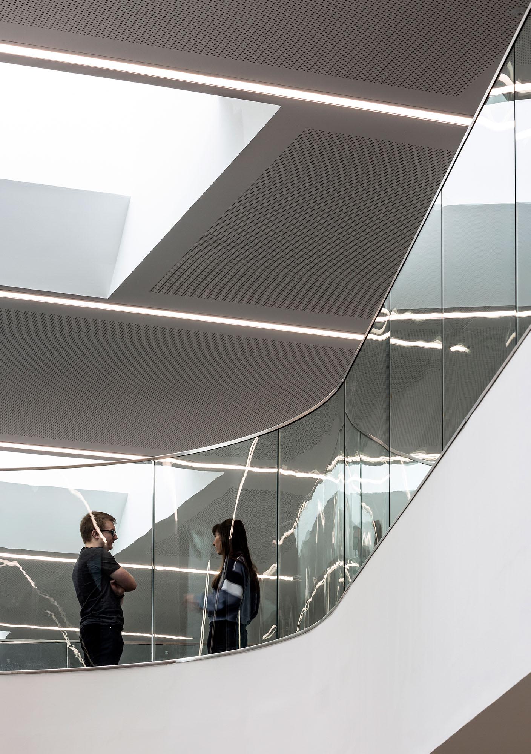
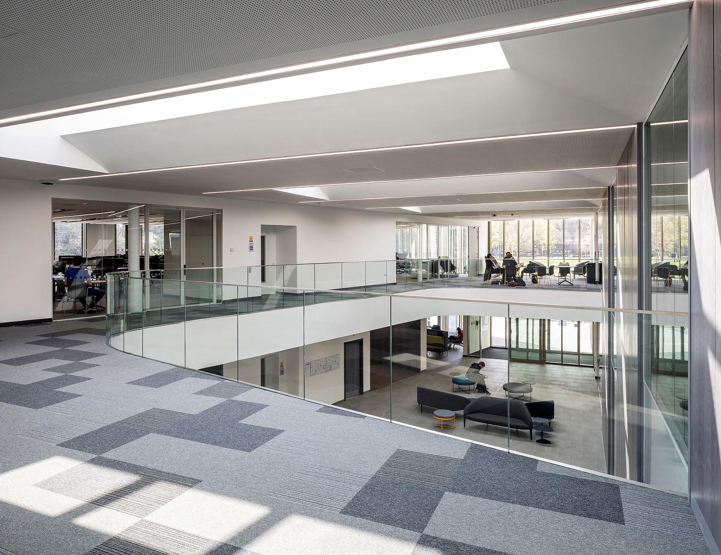
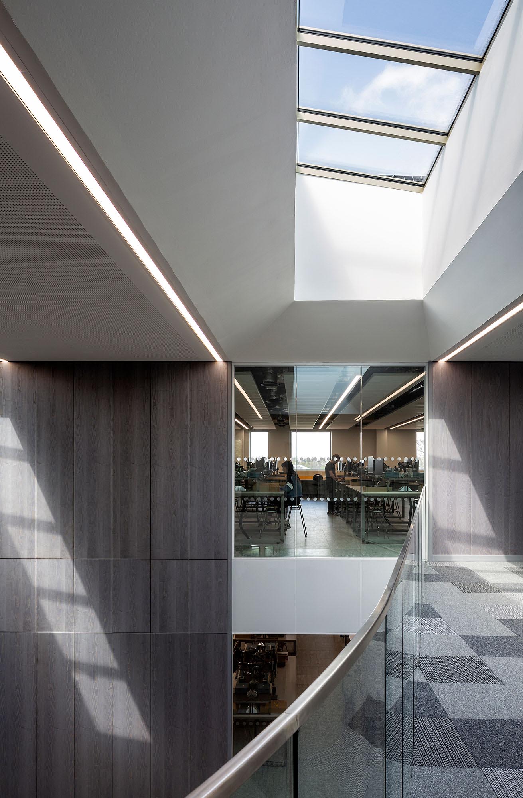
The RIAS 2020 Shortlist









