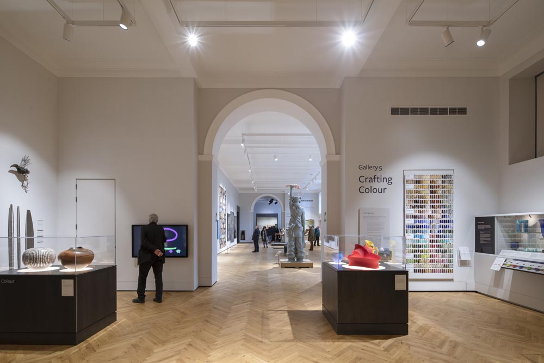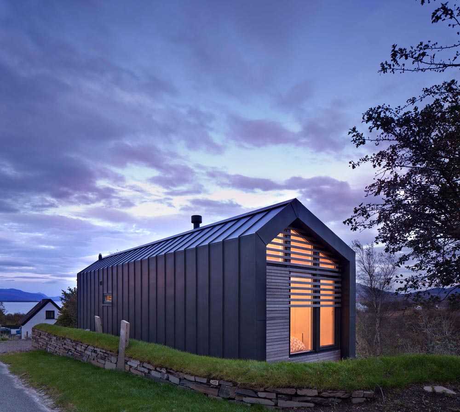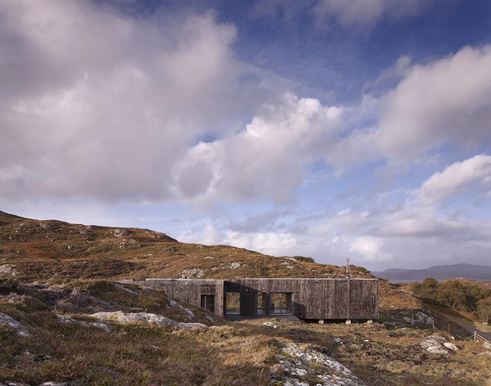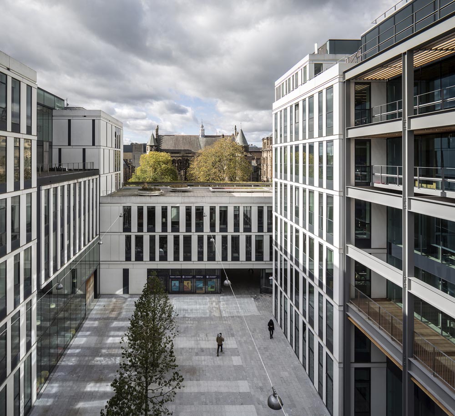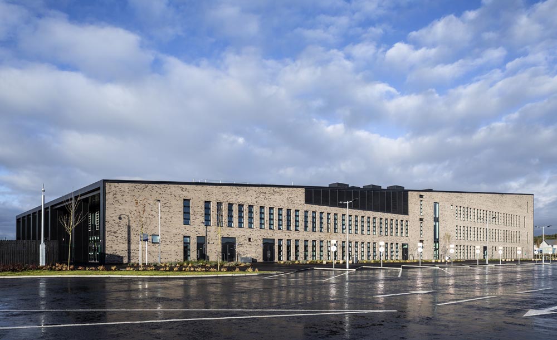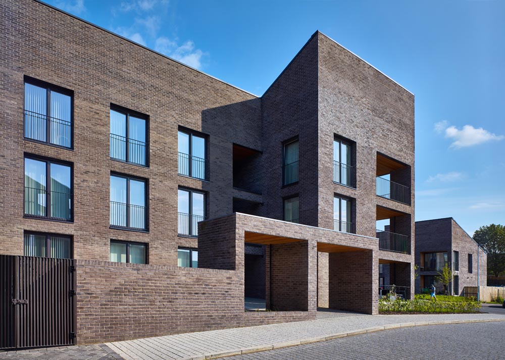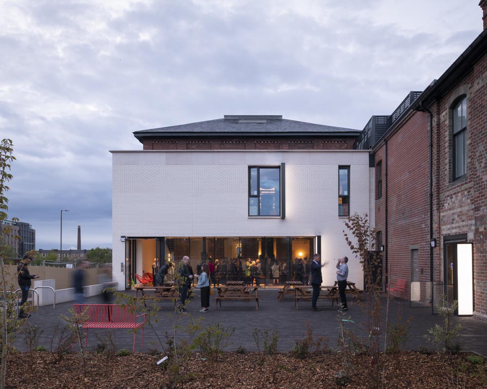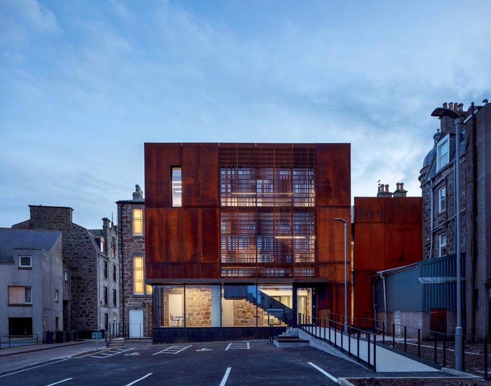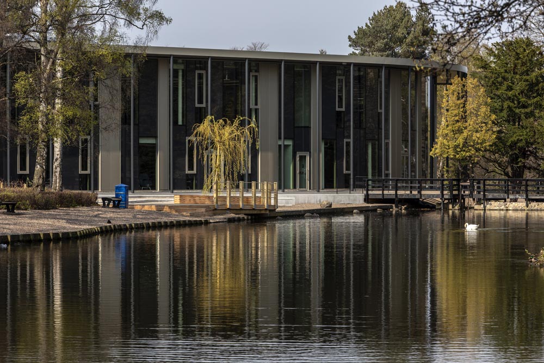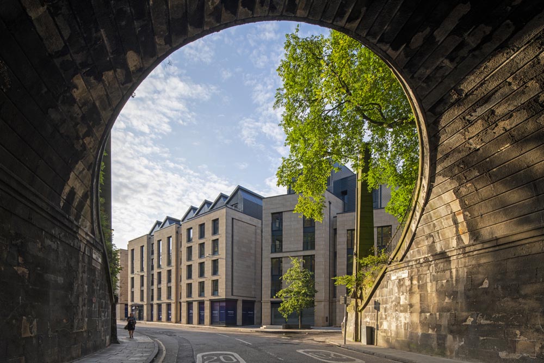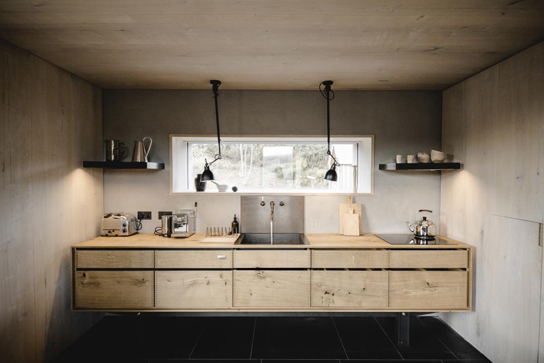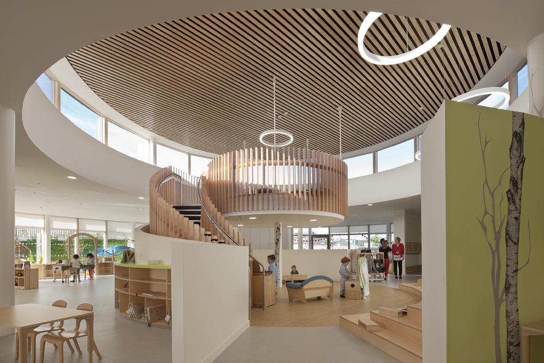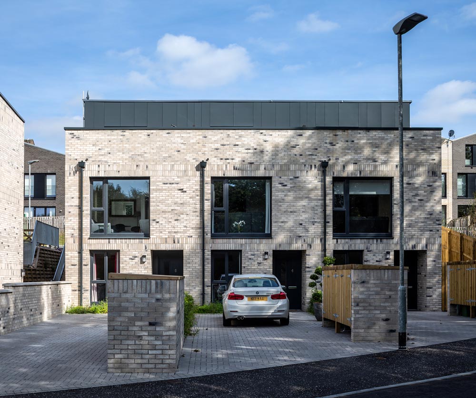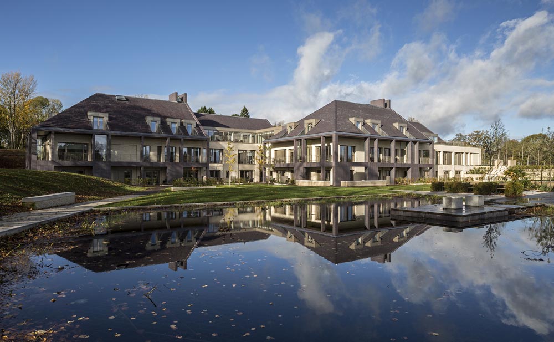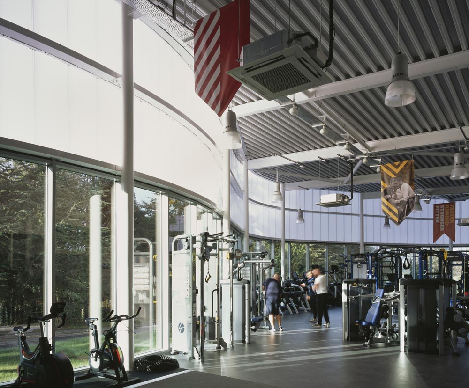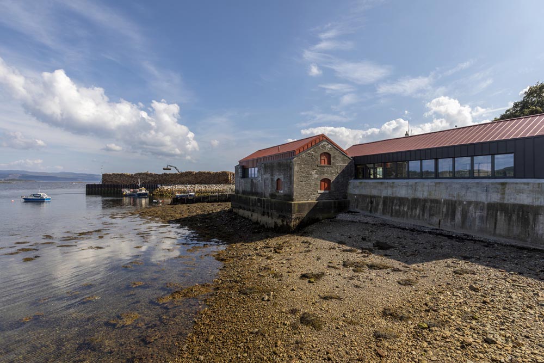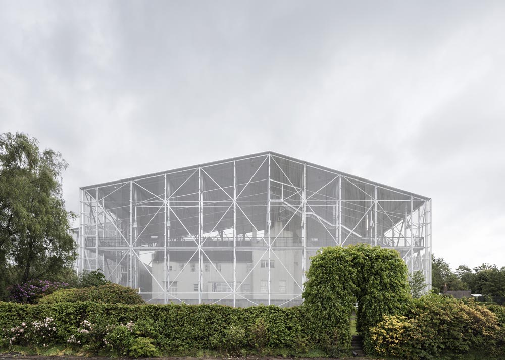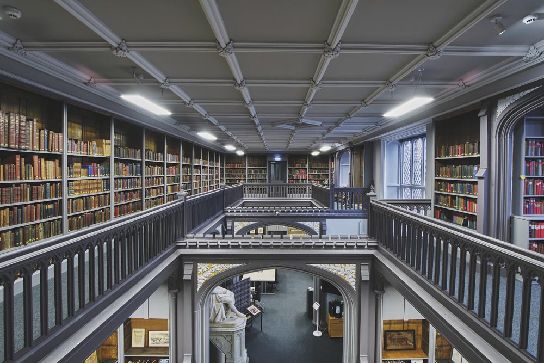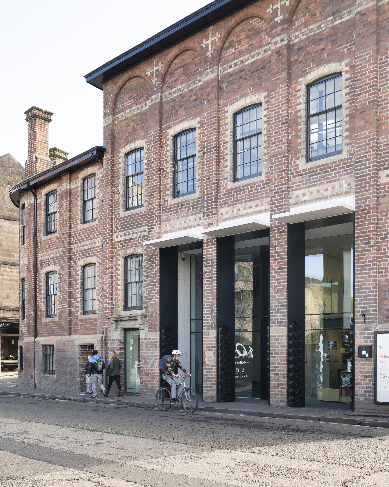
Edinburgh Printmakers
Page Park Architects
The Edinburgh Printmakers’ new creative hub is located within what once was the headquarters of the North British Rubber Company (NBRC). Our project involved the redevelopment of this category C listed, derelict building into a
multi-use arts complex centred around printmaking production.
The NBRC building is the only surviving structure from the once large and important nineteenth century Castle Mills industrial complex. At its height, NBRC employed over three thousand people and produced a vast
array of rubber products. During the First World War, 1,185,036 pairs of rubber boots were made for the army at Castle Mills.
The rubber company is central to the identity of the area, but it was critical for future sustainability to re-imagine this place. This approach responded to the Planning Authority’s desire to rescue this significant
heritage asset, whilst also securing a long-term community use.
The client’s brief was structured around five themes; heritage, accessibility, learning, creativity, and engagement. It included provision of two galleries, shop, café, education space, staff offices, environmentally
controlled archives, eight creative industries units and a large print studio.
Creating a new front door, a public face for the Edinburgh Printmakers, was central to the architectural concept. The new entrance provides level access, but also visually opens up the building to the city and encourages
engagement. A simple, new internal circulation strategy with key spaces loosely revolving around a new stairs and lift ensures that all six levels of this complex historic building are fully accessible.
At the heart of the building, in the triple height former joinery workshop, is the printmaking studio where artists share knowledge and expertise. In addition, the wider creative industries are supported within
a dedicated wing forming a varied creative community.
In the detailed making of this project we looked to retain and re-use existing materials where possible, adding to them in a light touch and specific way. To this end, historic joist pockets within the raw brick
walls are retained, the original muscular cast iron structure and timber trusses are left exposed, and marks of previous interior paint colours are left untouched. Where original fabric was no longer required
it was repurposed. Old glazed bricks found behind layers of plaster in the basement were re-used to make the servery counter. Large timber doors were re-imagined as tables in the café. Our approach was not to
whitewash away the many stories of this place, but instead allow a new layer of occupation to add to the ongoing narrative of this building.
We worked with the planning authority to future-proof the design to slot into the long-term aspirations for the surrounding site. The new extension to the rear subtly shifts the centre of gravity of the building
to create a courtyard to form the social heart of the building for all users; printmakers, public and creative industry tenants. In time this will become part of a series of planned public spaces linking the
pedestrian route along the canal to Dundee Street.
We believe redevelopment of an existing building is an inherently sustainable approach. Adaptive reuse of existing structures not only ensures the maximum use of material lifespans but also reduces waste. We carried
out detailed survey work to understand the existing building pathology and to inform our light-touch approach. For example, all one hundred and twelve existing windows were retained and refurbished, with specific
repairs carried out only as necessary.
Specific upgrades were carried out to improve the thermal performance of the building, but this was balanced with an understanding of the heritage. New insulation was installed on all external walls, ground floors
and roofs to minimise heat loss. Full thermal modelling was carried out to ensure we took advantage of the extensive existing windows and kept new mechanical ventilation and artificial lighting to a minimum.
Three permanent artworks integral to the architectural design were commissioned by the client and offer visitors an opportunity to discover the hidden histories of the building. One of these commissions, the EPscope,
was designed by Page\Park in collaboration with visual artist Calum Colvin.
The programme ran from early 2013 to the public opening in April 2019. The Printmakers fundraised £11 million for the project, £7 million of which relates to construction costs. Due to the poor condition of the
existing building, the budget was tight. Our focus was on consolidating the existing building fabric, safeguarding the heritage and upgrading where possible. New elements are lean, in terms of size and material
cost, but detailed creatively to provide the maximum impact.
Client
Edinburgh
Printmakers
QS
Doig and Smith
Structural Engineer
Will Rudd Davidson
M&E Engineer
Harley Haddow
Project Manager
Gardiner and
Theobald
Main Contractor
Interserve
Construction Ltd.
Gross Internal Area
2,650m²
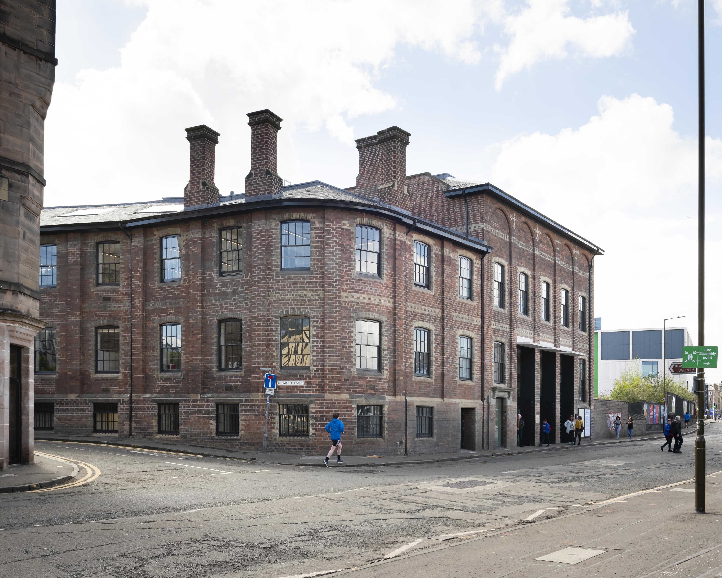
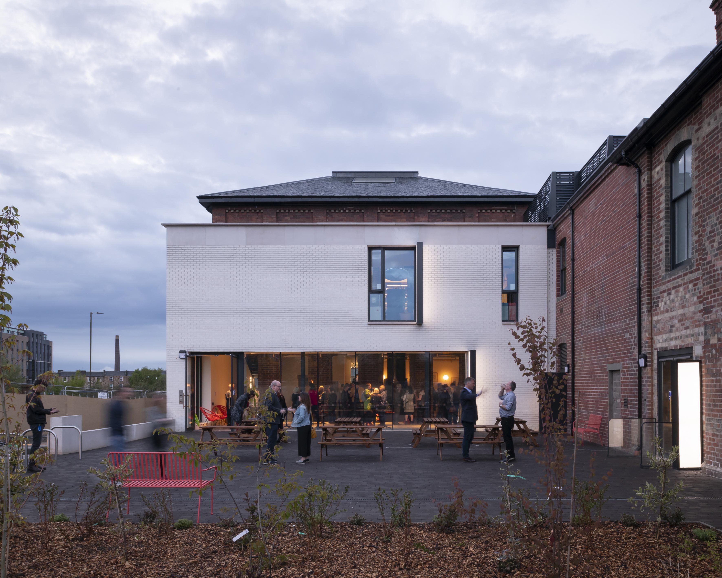
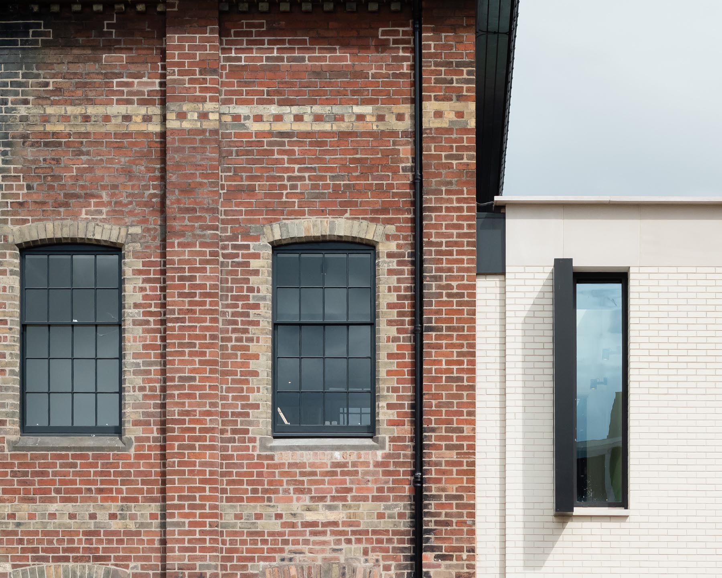
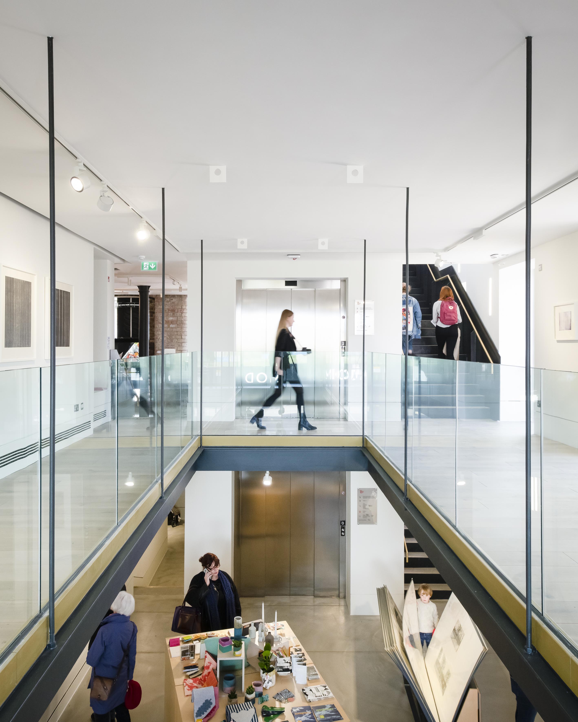
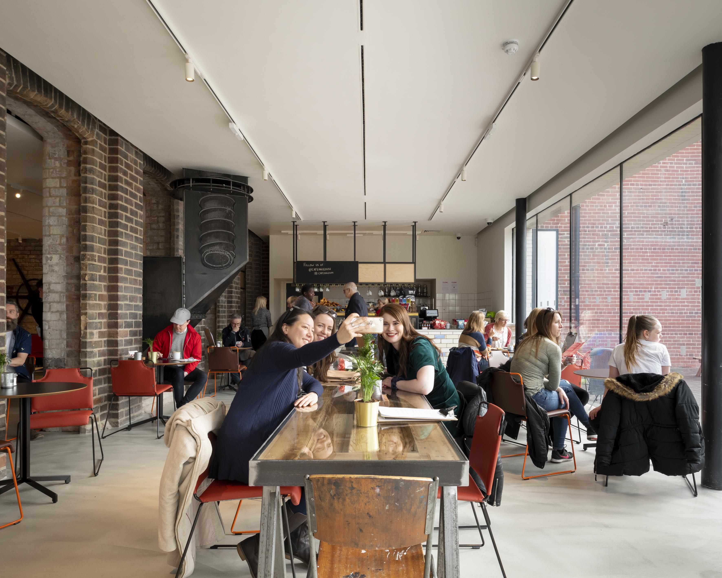
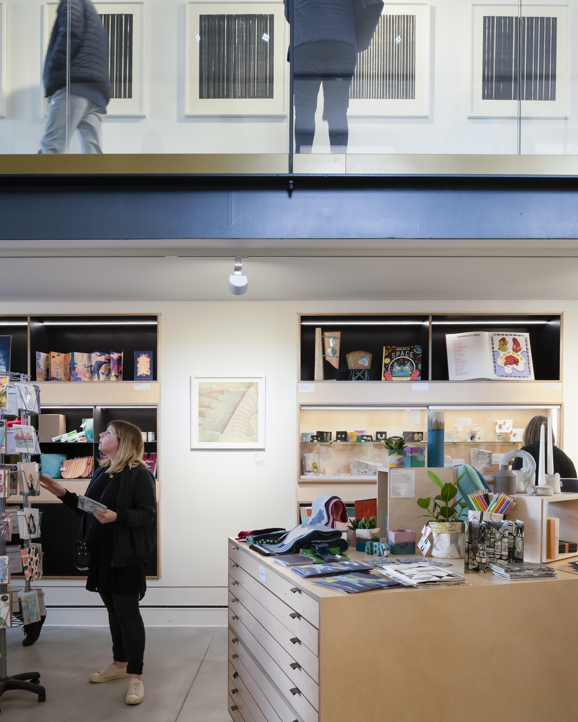
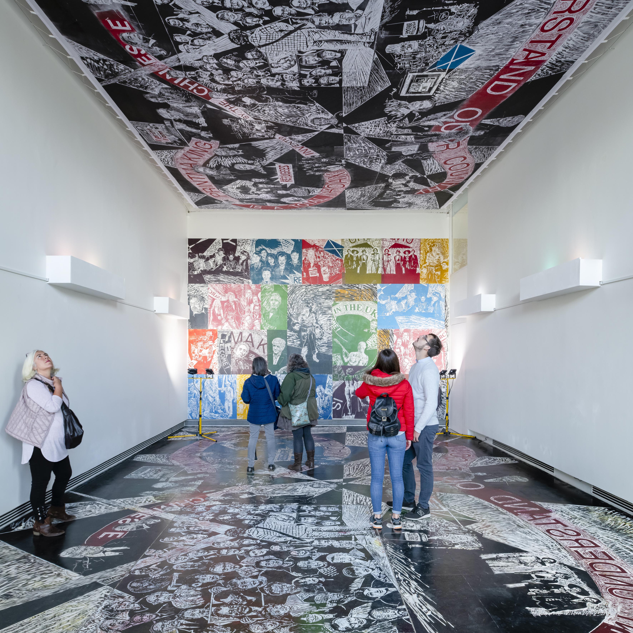
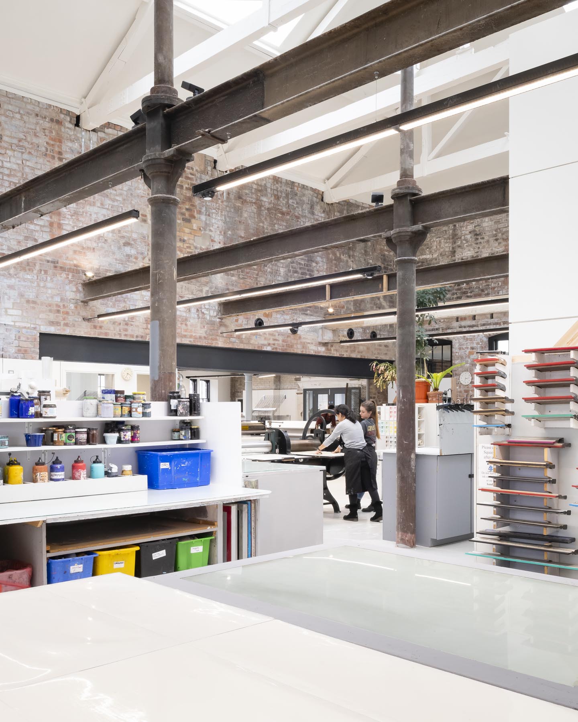
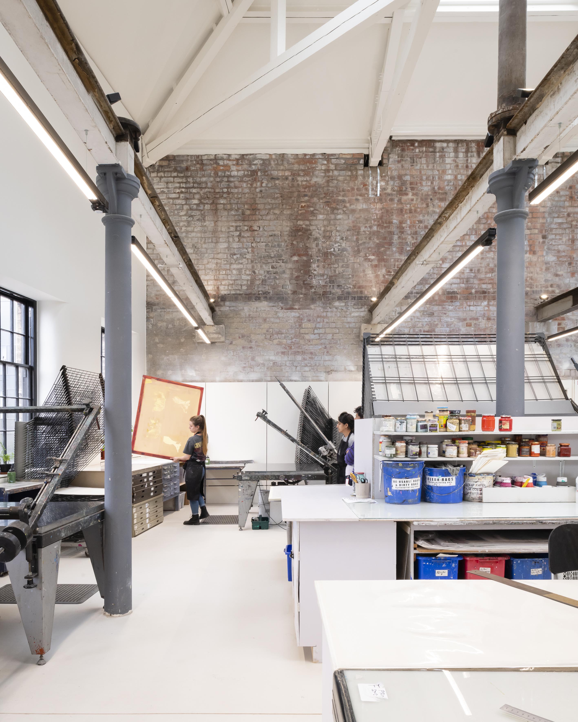
The RIAS 2020 Shortlist









