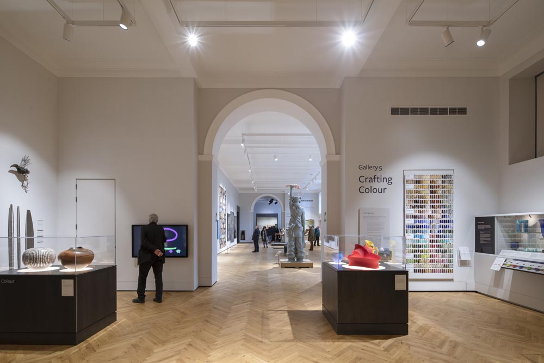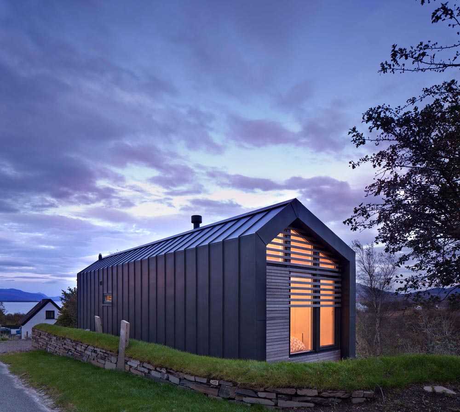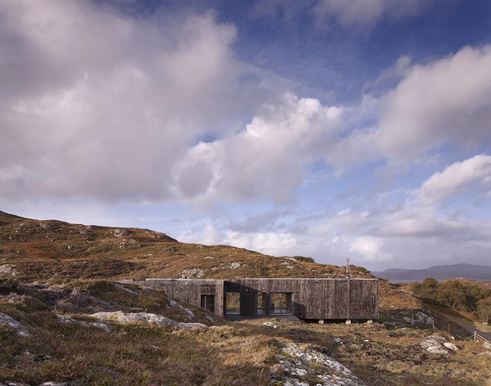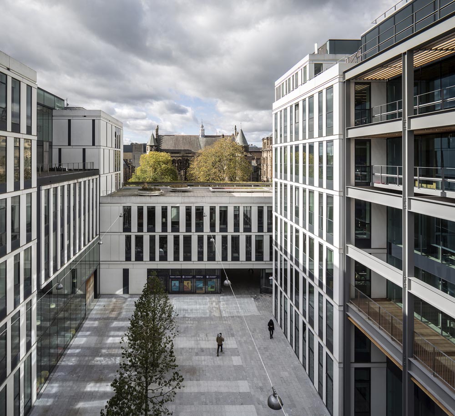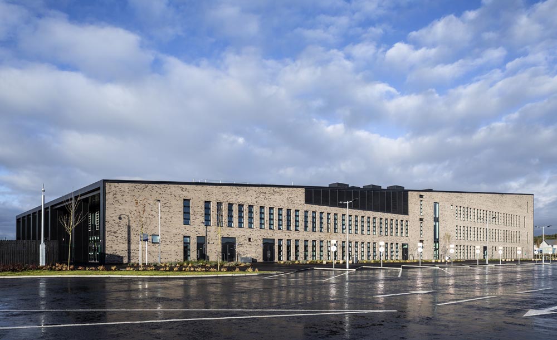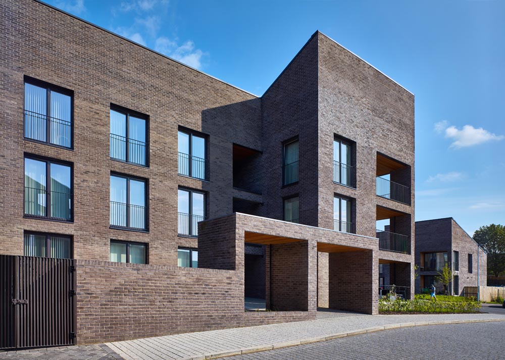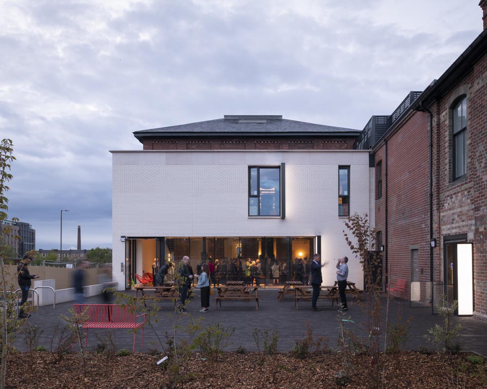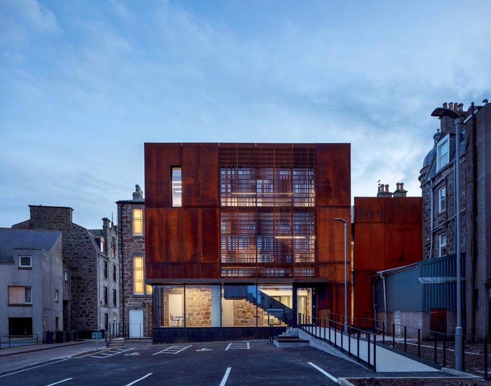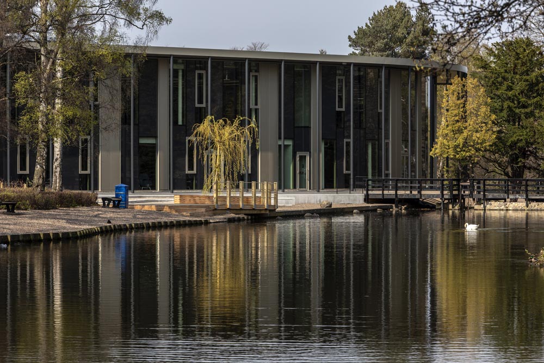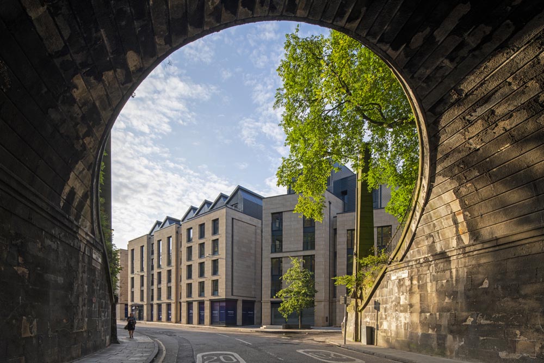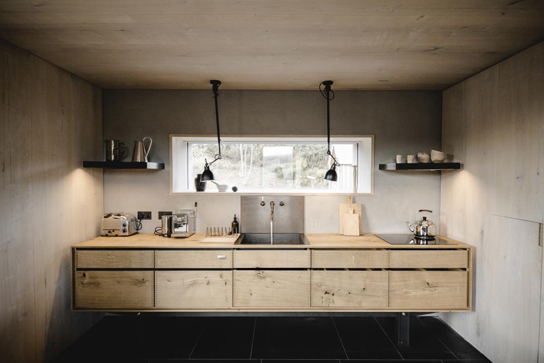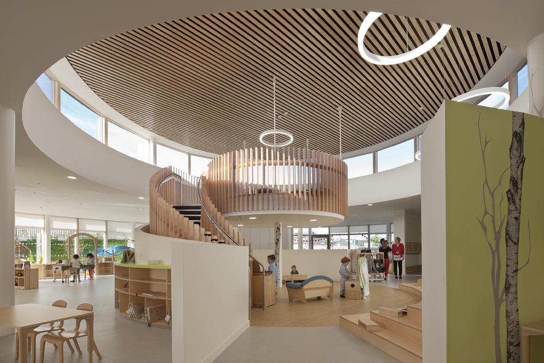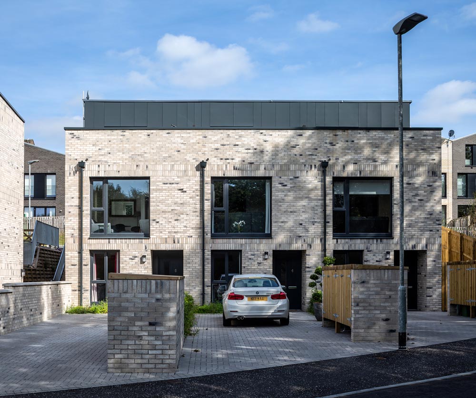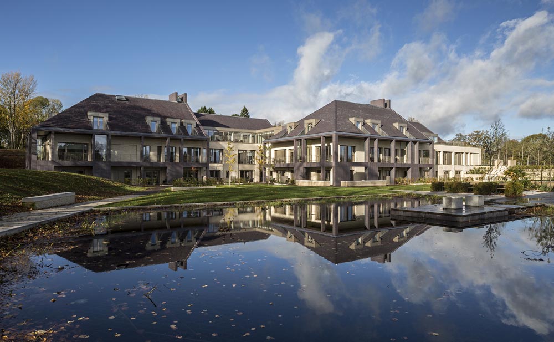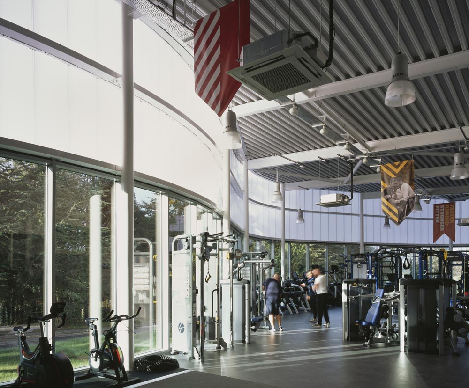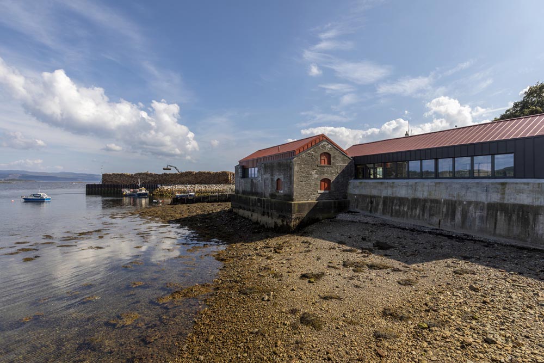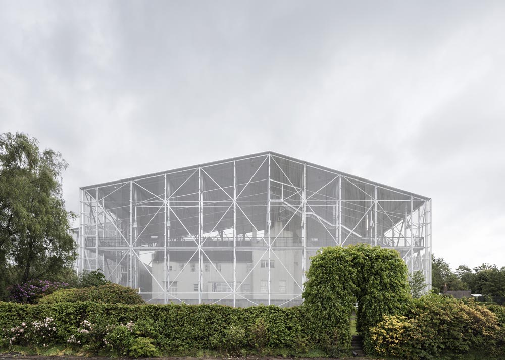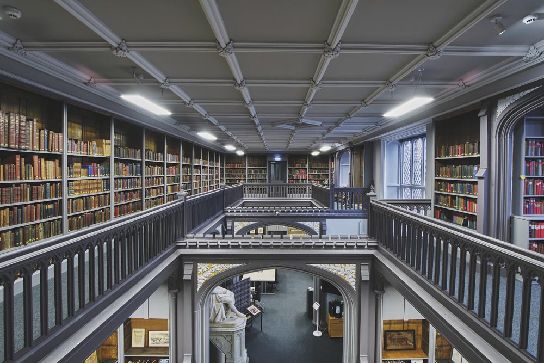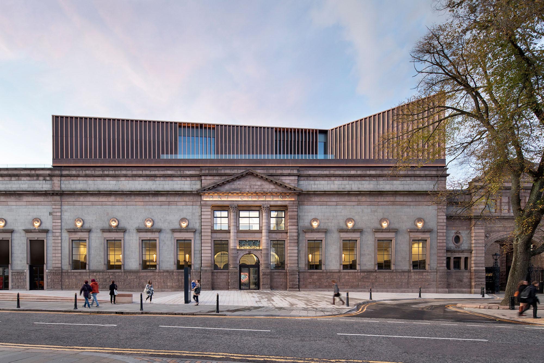
Aberdeen Art Gallery
Hoskins Architects
Hoskins Architects was appointed to the redevelopment of Aberdeen Art Gallery in 2009, and the completion of the project in 2019 is the culmination of a decade of intensive, creative and collaborative work with Aberdeen City Council;
the team at the Gallery; internationally respected consultants and specialists; funders, stakeholders, contractors and visitors.
The project delivers major new exhibition and education spaces; greatly improved visitor facilities, wayfinding, accessibility and circulation; a complete renewal of servicing and environmental control systems;
dramatically improved art handling, storage, back of house, and study facilities. The special character of the original spaces has been repaired, their clarity restored and reinforced. A prominent new copper-clad
rooftop extension signals the Gallery’s renewal to the city, and in turn offers visitors a new perspective on Aberdeen itself.
Founded in 1873, the Gallery was designed, then rapidly and substantially extended and modified between 1885 and 1926, by A Marshall Mackenzie culminating in a major complex of picture galleries, a grand sculpture
court, a war memorial, and the Cowdray Hall - a medium-scale recital hall with a celebrated acoustic for chamber music.
By 2009 however, the category A listed complex no longer met the demands of the institution or did justice to the outstanding collection, and was failing to fully engage visitors and the wider public. Issues included
failing building fabric and systems; inadequate art handling facilities and access; perception from the street and a lack of accessibility, intuitive wayfinding and clear circulation within.
There also existed a pronounced ambition to dramatically improve the scale and quality of cultural activities, requiring more gallery space to show more of the collection, and major new, dedicated temporary exhibition
spaces to attract international touring exhibitions to Aberdeen.
On appointment in 2009 Hoskins Architects and the team, including respected conservation architect Andrew Wright, embarked upon a programme of careful research, to develop a robust understanding of the relative
significance of the parts of the complex, culminating in a strategy with two main threads – one of careful repair, the other of confident addition. A programme of repair was focused both on making-good defective
fabric and systems and addressing the damage done over time to the clarity of the original spaces, the relationships and routes between them.
The Remembrance Hall was brought fully into the gallery circulation route and made accessible across two levels. The Front Range was cleared to create a welcoming, spacious, bright and visible entrance space offering
clear views into the Sculpture Court beyond and properly connected public routes into the Cowdray Hall and Remembrance Hall.
Selective demolition allowed for construction of a new ‘backpack’ to house improved staff, art handling, study and education facilities.
More dramatically, the entire roof, confirmed through surveys to be in need of complete renewal in any case, was removed, and a new copper-clad element built onto the existing granite walls. This houses the new
flexible, naturally lit temporary gallery spaces, as well as new exhibition space overlooking the Sculpture Court, an education suite, and additional cafe facilities adjacent to the public terraces.
A dramatic new glazed roof allows natural light to flood into the Sculpture Court below and connects the new and old spaces in a powerful but sensitive way. The rooflight doubles as a thermal stack and is central
to the natural ventilation strategy throughout the complex. Automated vents concealed behind slatted timber linings at high level allow tempered air to be drawn through the galleries below without the need for
conventional air-conditioning.
Grey timber portals, which elsewhere in the complex connect gallery spaces to each other, on the rooftop become room-sized thresholds between the central space and the city beyond – both framing important views
and offering a place of transition between the exhibition spaces and the pair of roof terraces. A new staircase is driven through a slot formed on the edge of the Sculpture Court and cantilevered off a new wall,
connecting the three gallery levels in an intuitive way, shares the grey-timber materiality of the other key interventions.
The rooftop extension establishes an elaborate dialogue with the adjacent Remembrance Hall dome. Its angular plan form and darting roofline are carefully calibrated in key views from nearby streets and from across
Union Terrace Gardens. Its copper material is selected both as an explicit reference to the ornamental copper domes of the city and for its relationship to the rose tones of the existing granite. It is hoped
that this new, characterful and enigmatic contribution to the city’s skyline signals the renewal of the institution itself.
Client
Aberdeen City Council
QS
AECOM
Structural /M&E Engineer
Buro Happold Ltd
Conservation Architect / Heritage Consultant
Andrew PK Wright
OBE
Archaeologist
Derek Hall & AOC
Archaeology Group
Project Manager
Faithful+Gould
Main Contractor
McLaughlin & Harvey
Gross Internal Area
7,741m²
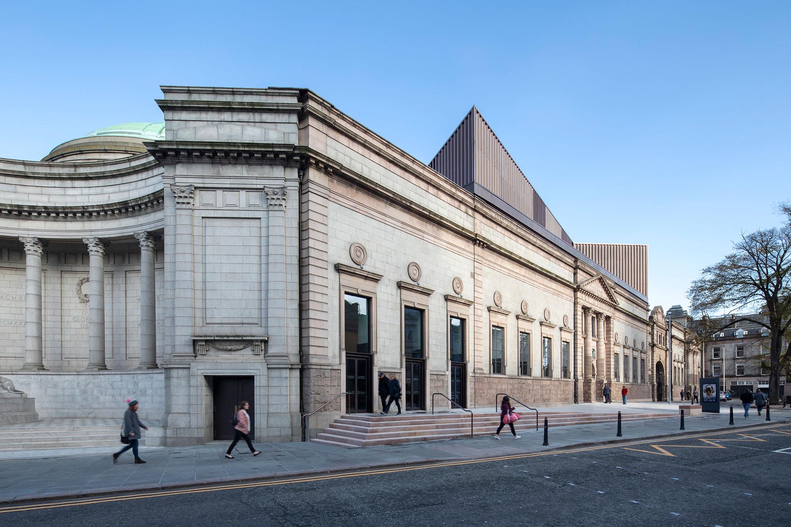
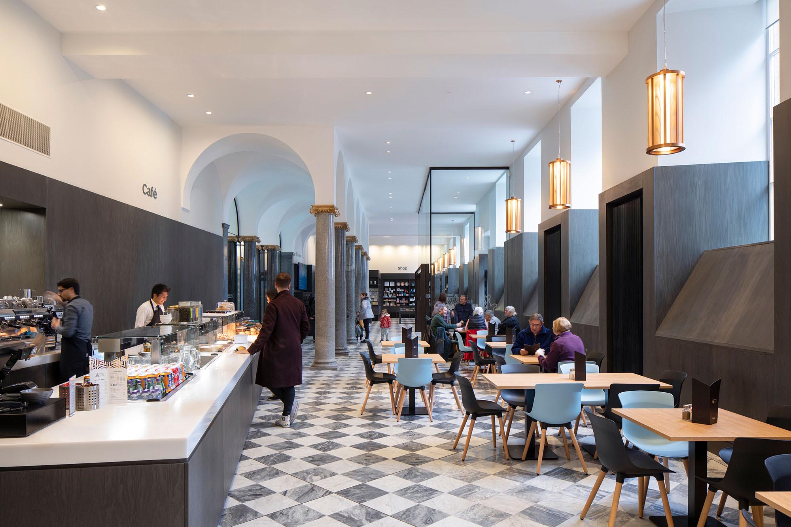
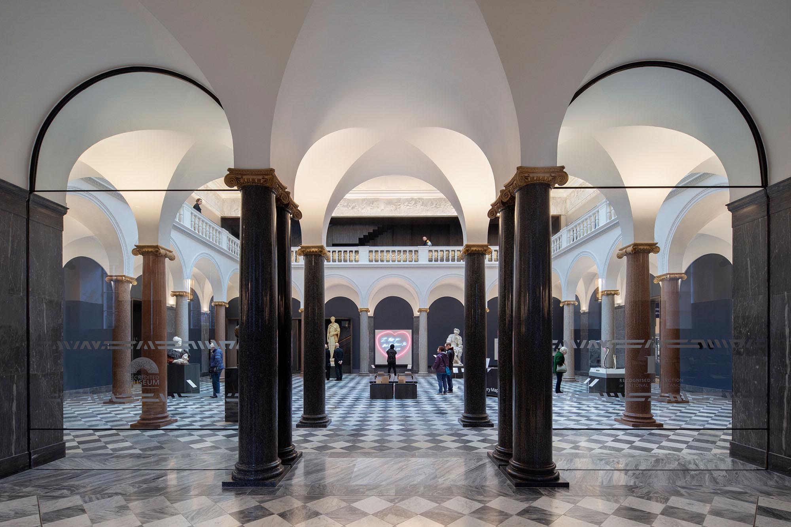
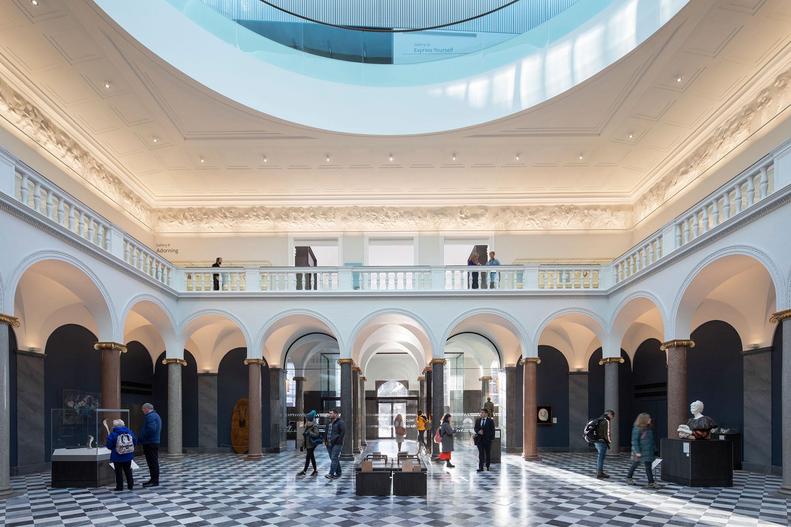
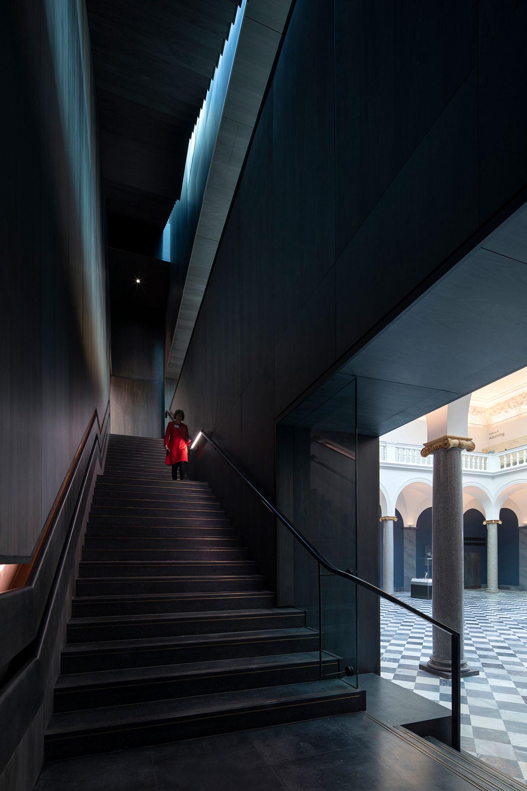
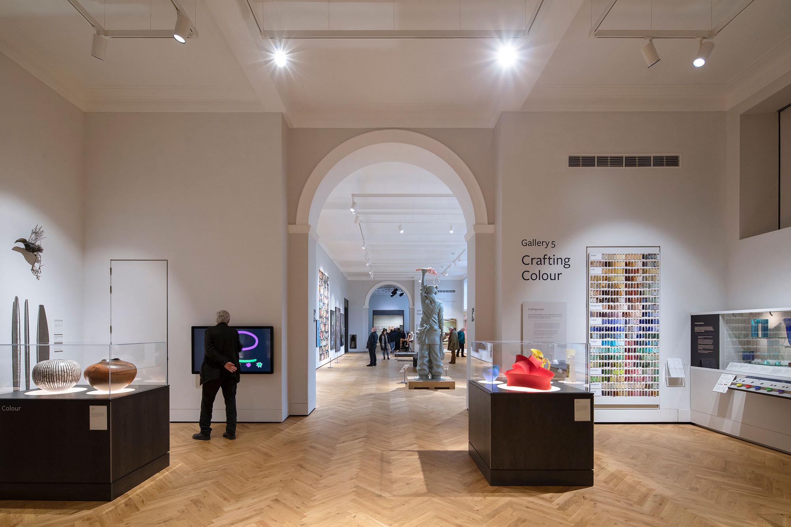
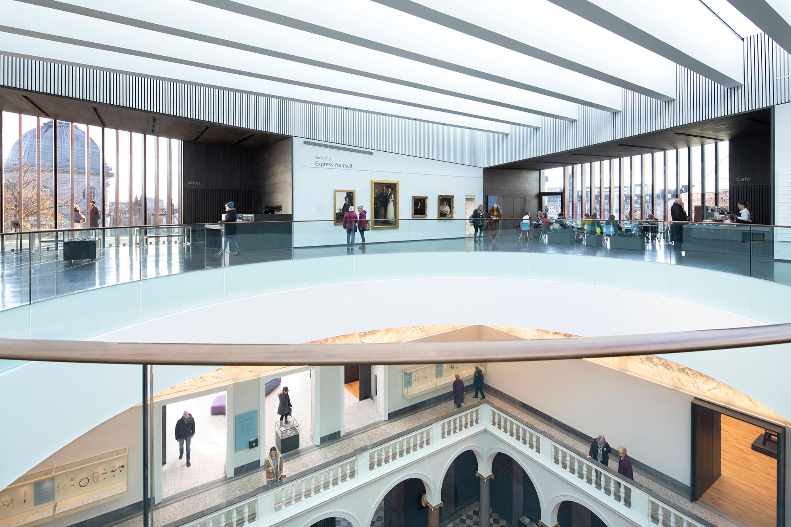
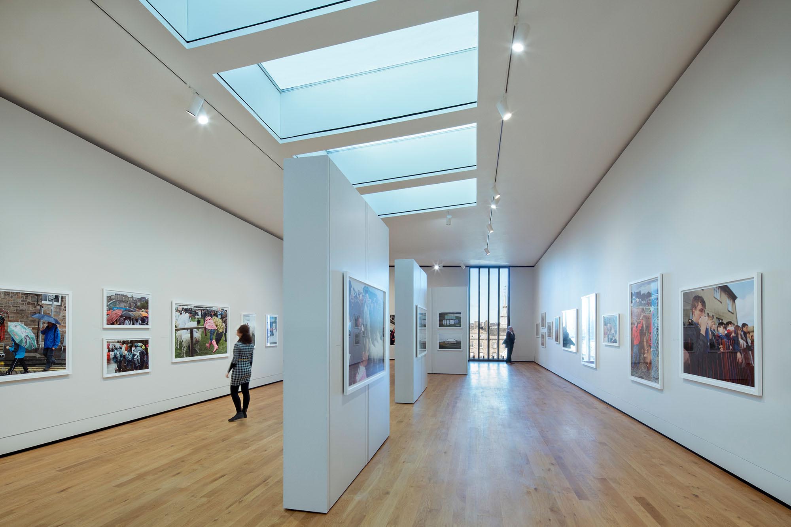
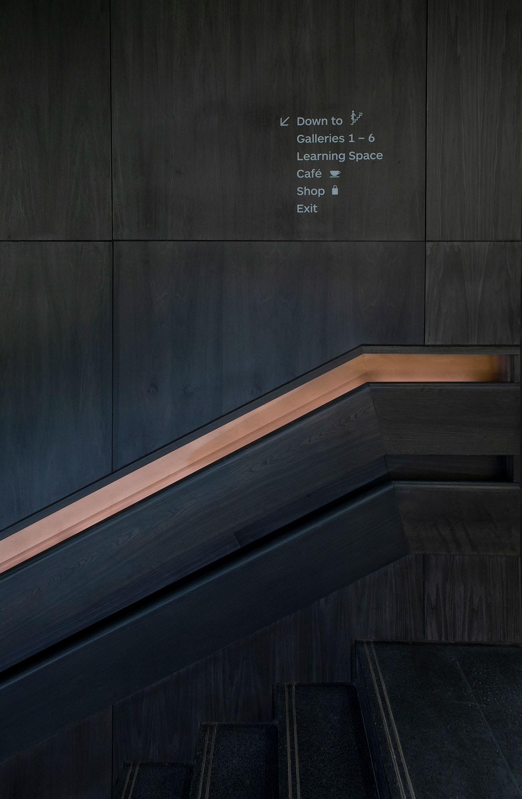
The RIAS 2020 Shortlist









